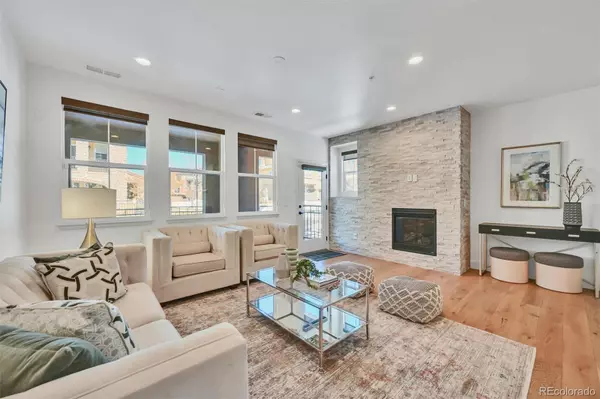For more information regarding the value of a property, please contact us for a free consultation.
Key Details
Sold Price $695,000
Property Type Condo
Sub Type Condominium
Listing Status Sold
Purchase Type For Sale
Square Footage 1,600 sqft
Price per Sqft $434
Subdivision Tresana
MLS Listing ID 2191526
Sold Date 04/26/24
Style Rustic Contemporary
Bedrooms 3
Full Baths 2
Condo Fees $293
HOA Fees $293/mo
HOA Y/N Yes
Abv Grd Liv Area 1,600
Originating Board recolorado
Year Built 2016
Annual Tax Amount $3,396
Tax Year 2023
Property Description
Simply AMAZING! Check out this updated and rare ranch-style, end unit townhome in the sought after Tresana community! Flexible floor plan with 3 bedrooms; or 2 beds and a study, with 2 full bathrooms all on one level - NO STAIRS! This wonderful home features tasteful upgrades throughout, including quartz counters, stainless steel appliances, soft close cabinetry, updated lighting throughout, custom wood floors throughout, and a newly added private entry to the master bath; plus new paint, baseboards and hardware. In addition, there's a finished garage with custom built-ins, epoxy flooring, and separate dedicated circuit for additional refrigeration. The welcoming great room has large windows letting in lots of natural light, and a cozy gas fireplace with beautiful custom stone wall. The spacious primary bedroom includes an en-suite 5-piece bath and walk-in closet. Step out onto the expansive patio and garden area to enjoy entertaining or just relax with your morning coffee. Tresana HOA takes care of exterior maintenance, including snow removal. Homeowners can enjoy the Tuscan-inspired hillside of walking paths with mountain and open space views, as well as an outdoor pool, hot tub and piazza in the summer. Homeowners also enjoy having access to all 4 Highlands Ranch recreation centers with fitness rooms and tennis courts. Don't let this opportunity pass you by - A MUST SEE!
Location
State CO
County Douglas
Rooms
Main Level Bedrooms 3
Interior
Interior Features Eat-in Kitchen, Five Piece Bath, High Speed Internet, Kitchen Island, No Stairs, Open Floorplan, Primary Suite, Quartz Counters, Smart Thermostat, Smoke Free, Walk-In Closet(s)
Heating Forced Air, Natural Gas
Cooling Central Air
Flooring Tile, Wood
Fireplaces Number 1
Fireplaces Type Family Room, Gas Log
Fireplace Y
Appliance Convection Oven, Cooktop, Dishwasher, Disposal, Dryer, Gas Water Heater, Microwave, Oven, Refrigerator, Washer
Laundry In Unit
Exterior
Exterior Feature Garden, Lighting
Parking Features Concrete, Finished, Floor Coating, Insulated Garage
Garage Spaces 2.0
Pool Outdoor Pool
Utilities Available Cable Available, Electricity Connected, Natural Gas Connected
Roof Type Concrete
Total Parking Spaces 2
Garage Yes
Building
Foundation Slab
Sewer Public Sewer
Water Public
Level or Stories One
Structure Type Rock,Stucco
Schools
Elementary Schools Summit View
Middle Schools Mountain Ridge
High Schools Mountain Vista
School District Douglas Re-1
Others
Senior Community No
Ownership Agent Owner
Acceptable Financing Cash, Conventional
Listing Terms Cash, Conventional
Special Listing Condition None
Pets Allowed Cats OK, Dogs OK
Read Less Info
Want to know what your home might be worth? Contact us for a FREE valuation!

Our team is ready to help you sell your home for the highest possible price ASAP

© 2024 METROLIST, INC., DBA RECOLORADO® – All Rights Reserved
6455 S. Yosemite St., Suite 500 Greenwood Village, CO 80111 USA
Bought with RE/MAX Professionals
GET MORE INFORMATION





