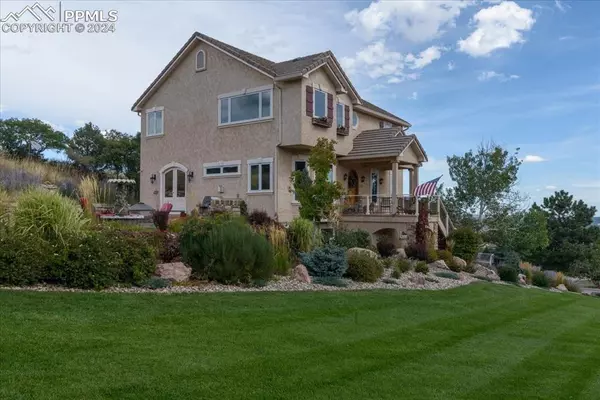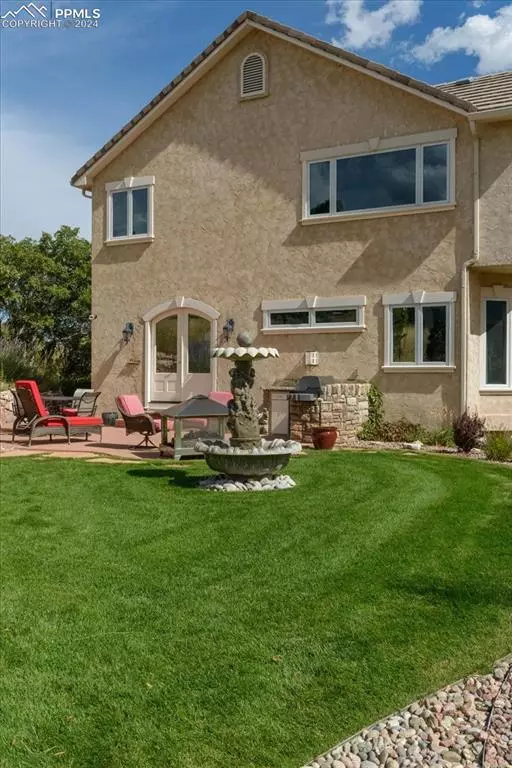For more information regarding the value of a property, please contact us for a free consultation.
Key Details
Sold Price $795,000
Property Type Single Family Home
Sub Type Single Family
Listing Status Sold
Purchase Type For Sale
Square Footage 3,520 sqft
Price per Sqft $225
MLS Listing ID 4487557
Sold Date 04/11/24
Style 2 Story
Bedrooms 4
Full Baths 3
Half Baths 1
Construction Status Existing Home
HOA Y/N No
Year Built 1997
Annual Tax Amount $2,308
Tax Year 2022
Lot Size 0.389 Acres
Property Description
Welcome Home! This exquisite home is a regal sanctuary located in close proximity to nature and beautiful views. It offers a
unique and timeless experience for those seeking the perfect balance between luxury and tranquility. It is EVERYTHING that
Mountain Shadows has to offer! The home is a masterpiece that exudes elegance and regality. The entry way greets you with a
curved, cascading staircase and a beautiful light fixture that embodies stunning design and functionality. You can look forward
to enjoying the breath-taking cityscape views with all of the large windows around the home. There is a main level study and
powder room. The living space provides the perfect mood to cozy up and enjoy the fireplace. The gourmet eat in kitchen is
every chef's dream equipped with stainless steel appliances, a gas down draft range and tiled countertops. It offers both
functionality and aesthetics, making it the heart of the home where culinary creations are born. The brand-new patio doors
welcome you to the outdoor oasis that presents the granite adorned exterior kitchen equipped with outdoor grill and fridge,
perfect for your entertaining needs. A few steps from the kitchen leads you to the elegant formal dining area presenting a
beautiful, coffered ceiling and hearth room. It's a room that invites you to savor not only the exquisite cuisine but also the
company and the ambiance. The primary bathroom hosts a luxurious elegant 5 piece bath with a garden style tub. The primary
suite presents a large walk-in closet and a grandiose presence. There are two other bedrooms and a full bathroom on the upper
level. The cityscape view from the two upper bedrooms is breathtaking. The lower level presents the fourth bedroom, another
full bathroom and a walk-out. The space in the lower level is perfect for movie nights or a separate living space. This home is
more than just a residence; it is a regal retreat where nature's majesty and luxurious living converge
Location
State CO
County El Paso
Area Mountain Shadows
Interior
Cooling Ceiling Fan(s), Central Air
Flooring Carpet, Tile, Wood Laminate
Fireplaces Number 1
Fireplaces Type Gas
Exterior
Parking Features Attached
Garage Spaces 3.0
Utilities Available Cable Available, Electricity Connected
Roof Type Other
Building
Lot Description City View, Level, View of Pikes Peak
Foundation Garden Level, Walk Out
Water Municipal
Level or Stories 2 Story
Finished Basement 99
Structure Type Concrete
Construction Status Existing Home
Schools
School District Colorado Springs 11
Others
Special Listing Condition Not Applicable
Read Less Info
Want to know what your home might be worth? Contact us for a FREE valuation!

Our team is ready to help you sell your home for the highest possible price ASAP





