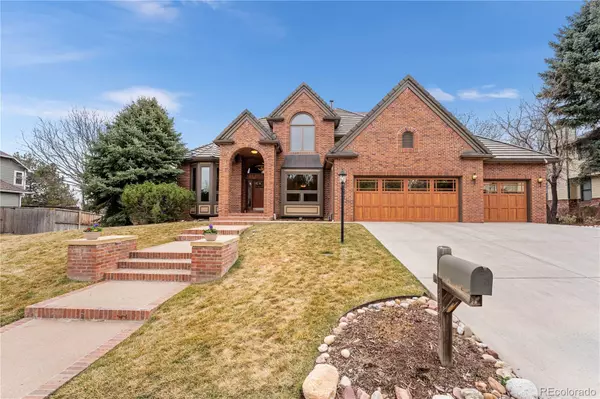For more information regarding the value of a property, please contact us for a free consultation.
Key Details
Sold Price $1,500,000
Property Type Single Family Home
Sub Type Single Family Residence
Listing Status Sold
Purchase Type For Sale
Square Footage 4,011 sqft
Price per Sqft $373
Subdivision Christensen Lane Estates
MLS Listing ID 9870545
Sold Date 04/15/24
Bedrooms 5
Full Baths 2
Half Baths 1
Three Quarter Bath 1
Condo Fees $1,500
HOA Fees $125/ann
HOA Y/N Yes
Abv Grd Liv Area 2,829
Originating Board recolorado
Year Built 1993
Annual Tax Amount $6,287
Tax Year 2022
Lot Size 0.320 Acres
Acres 0.32
Property Description
Enjoy a warm welcome in Christensen Lane Estates, an enclave of just 33 custom-built houses in Columbine Valley. Your future home sits on .32 acres, with park views from the front and rolling fields from the back. The soaring entry is warmed by rich hardwood floors leading to an easy-flow floorplan. High-quality finishes have been carefully chosen throughout for comfort and elegance. The kitchen is well-equipped with stainless steel appliances, gas range, double ovens, granite-topped island and well-organized pantry. The large kitchen eating area adjoins the family room with its cozy gas fireplace and abundant natural light and also opens to an upper deck merging indoor/outdoor living. The deck features a built-in workstation with sink and gas grill for alfresco dining. The main floor also boasts formal living and dining rooms, powder room and mudroom/laundry with lots of storage just off the garage, so messes stop before they get into the house. Ascend to the mezzanine office where large windows offer stunning views. On the top floor a luxurious primary suite has high ceilings, balcony, huge walk-in closet, and bathroom with two sinks, heated floors and large Jacuzzi tub. This level also includes three more bedrooms and a bathroom with separate sink area. The walkout basement, designed for entertaining, hosts a potential theater room, bonus room for crafts or exercise, wet bar, large bedroom, full bath and ample storage. Enjoy gatherings in the idyllic backyard with gas fireplace, water feature and spacious lawn. The three-car garage has epoxy floors and extensive storage and the heated driveway means no more shoveling. Choosing this home you will be surrounded by beauty, have easy access to Columbine Country Club, Littleton Main Street, two nearby light rail stations and be just steps away from Littleton Public Schools’ Wilder Elementary. This is more than a stunning home, it’s an invitation to a lifestyle of comfort and community.
Location
State CO
County Arapahoe
Rooms
Basement Bath/Stubbed, Finished, Walk-Out Access
Interior
Interior Features Breakfast Nook, Ceiling Fan(s), Five Piece Bath, Granite Counters, Kitchen Island, Open Floorplan, Pantry, Primary Suite, Smoke Free, Utility Sink, Walk-In Closet(s)
Heating Forced Air
Cooling Central Air
Flooring Carpet, Tile, Wood
Fireplaces Number 3
Fireplaces Type Family Room, Gas, Outside, Primary Bedroom
Fireplace Y
Appliance Bar Fridge, Dishwasher, Disposal, Double Oven, Dryer, Microwave, Range, Refrigerator, Washer
Exterior
Exterior Feature Balcony, Garden, Gas Valve, Smart Irrigation, Water Feature
Parking Features Driveway-Heated, Dry Walled, Exterior Access Door, Finished, Floor Coating, Lighted
Garage Spaces 3.0
Fence Partial
View Mountain(s)
Roof Type Concrete
Total Parking Spaces 3
Garage Yes
Building
Lot Description Landscaped, Level, Sprinklers In Front, Sprinklers In Rear
Sewer Public Sewer
Level or Stories Two
Structure Type Brick
Schools
Elementary Schools Wilder
Middle Schools Goddard
High Schools Heritage
School District Littleton 6
Others
Senior Community No
Ownership Individual
Acceptable Financing 1031 Exchange, Cash, Conventional, Jumbo, VA Loan
Listing Terms 1031 Exchange, Cash, Conventional, Jumbo, VA Loan
Special Listing Condition None
Pets Allowed Cats OK, Dogs OK
Read Less Info
Want to know what your home might be worth? Contact us for a FREE valuation!

Our team is ready to help you sell your home for the highest possible price ASAP

© 2024 METROLIST, INC., DBA RECOLORADO® – All Rights Reserved
6455 S. Yosemite St., Suite 500 Greenwood Village, CO 80111 USA
Bought with Craft Homes Realty
GET MORE INFORMATION





