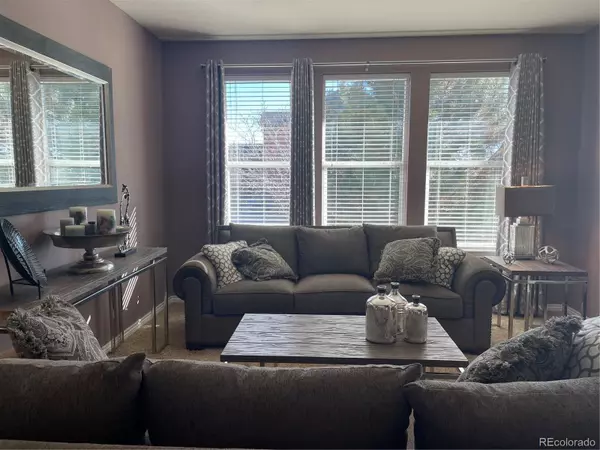For more information regarding the value of a property, please contact us for a free consultation.
Key Details
Sold Price $715,000
Property Type Single Family Home
Sub Type Single Family Residence
Listing Status Sold
Purchase Type For Sale
Square Footage 3,100 sqft
Price per Sqft $230
Subdivision Homestead Hills
MLS Listing ID 8111537
Sold Date 04/08/24
Style Contemporary
Bedrooms 4
Full Baths 2
Half Baths 1
Condo Fees $62
HOA Fees $62/mo
HOA Y/N Yes
Abv Grd Liv Area 3,100
Originating Board recolorado
Year Built 2010
Annual Tax Amount $4,102
Tax Year 2022
Lot Size 8,276 Sqft
Acres 0.19
Property Description
The is truly a gem in N. Thornton From the upper bedroom level, on a clear day, you can see Pikes Peak going to the south, to the east is DIA. Many different unobstructed views of the front range. Home well maintained. Corner lot. 2 walking minutes to Homestead Hills Park. Massive storage throughout. Kitchen has numerous 42"wood cabinets and floor, plus a pantry. Granite kitchen, & granite island, micro, cooktop stove, stainless refrigerator, wine cooler, disposal, dishwasher, range hood, window coverings. Walk in closets. unfinished basement, you decide whether to finish or not. Plumbed for a bathroom. Brand new roof 3/1/24.Plenty of "smart" features throughout. There is a unique curved staircase from the main floor to upstairs. Sweeping views from the upstairs down to main floor. Primary bedroom enjoys a custom-made walk- in closet. and the large amount of space in the primary room could easily fit 4 queen size beds, plus dressers, etc. Two separate sink areas in the primary bathroom, has shower and a very large soaking bath. A good amount of amenities: mall shopping, grocery stores aquatic center, walking trails, schools, good access to major highways. 2 handy, small built in desks/bookcases from the kitchen to the dining room. 5 built in speakers in very large great room.. Spacious back yard, mature landscaping. Nice back deck with wired in lighting plenty of space for a nice table, barbeque on the side of the house. This home also has both a separate furnace and air conditioner for the main floor and upstairs, with separate temperature controls. When you first walk into the home, you will notice a bedroom or office with French doors entry. Long hallway to the formal living , dining room, kitchen, eating area, followed by a great room with fireplace. Laundry room comes with a utility sink on the main floor, closet, and a space to fold clothes. Formal dining room off the kitchen and another eating space between kitchen and great room.
Location
State CO
County Adams
Zoning Residential
Rooms
Basement Daylight, Sump Pump, Unfinished
Main Level Bedrooms 1
Interior
Interior Features Built-in Features, Ceiling Fan(s), Five Piece Bath, Granite Counters, High Ceilings, High Speed Internet, Kitchen Island, Pantry, Primary Suite, Smart Thermostat, Smoke Free, Solid Surface Counters, Sound System, Utility Sink, Vaulted Ceiling(s), Walk-In Closet(s), Wired for Data
Heating Forced Air
Cooling Central Air
Flooring Carpet, Wood
Fireplaces Number 1
Fireplaces Type Gas, Great Room
Fireplace Y
Appliance Cooktop, Dishwasher, Disposal, Double Oven, Gas Water Heater, Microwave, Oven, Range, Range Hood, Refrigerator, Self Cleaning Oven, Sump Pump, Wine Cooler
Exterior
Exterior Feature Lighting, Private Yard, Rain Gutters
Parking Features Concrete, Oversized, Storage
Garage Spaces 3.0
Utilities Available Cable Available, Electricity Connected, Internet Access (Wired), Natural Gas Available
View City, Mountain(s), Plains
Roof Type Composition
Total Parking Spaces 3
Garage Yes
Building
Lot Description Corner Lot
Foundation Concrete Perimeter
Sewer Public Sewer
Water Public
Level or Stories Two
Structure Type Frame
Schools
Elementary Schools Eagleview
Middle Schools Rocky Top
High Schools Horizon
School District Adams 12 5 Star Schl
Others
Senior Community No
Ownership Individual
Acceptable Financing Cash, Conventional, FHA, Jumbo, VA Loan
Listing Terms Cash, Conventional, FHA, Jumbo, VA Loan
Special Listing Condition None
Read Less Info
Want to know what your home might be worth? Contact us for a FREE valuation!

Our team is ready to help you sell your home for the highest possible price ASAP

© 2024 METROLIST, INC., DBA RECOLORADO® – All Rights Reserved
6455 S. Yosemite St., Suite 500 Greenwood Village, CO 80111 USA
Bought with Engel & Volkers Denver
GET MORE INFORMATION





