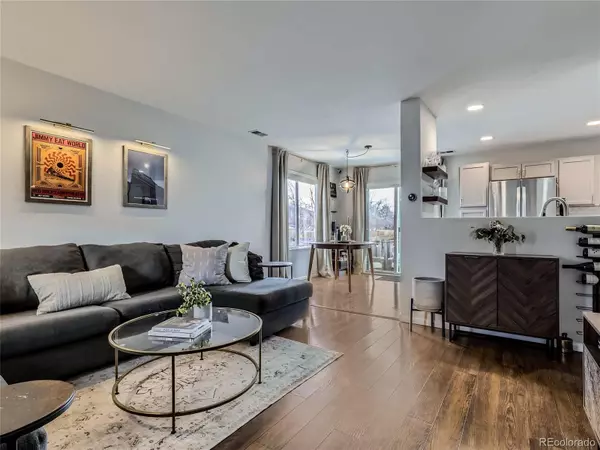For more information regarding the value of a property, please contact us for a free consultation.
Key Details
Sold Price $465,000
Property Type Single Family Home
Sub Type Single Family Residence
Listing Status Sold
Purchase Type For Sale
Square Footage 1,288 sqft
Price per Sqft $361
Subdivision Hyland Creek
MLS Listing ID 2265386
Sold Date 04/08/24
Bedrooms 3
Full Baths 2
Condo Fees $95
HOA Fees $95/mo
HOA Y/N Yes
Abv Grd Liv Area 1,288
Originating Board recolorado
Year Built 1999
Annual Tax Amount $2,957
Tax Year 2023
Lot Size 2,613 Sqft
Acres 0.06
Property Description
Don’t miss this remodeled, well-maintained 3-bed/2-bath single family home priced below $475K! The property is truly in turnkey condition– the current owner has completed many major improvements including a recent roof replacement, extensively updating the kitchen and both bathrooms, adding central A/C and a radon mitigation system, applying an epoxy coating on the garage floor, and adding a concrete patio & turf in the backyard– the list goes on. Notable features on the main level include laminate flooring throughout, newer quartz countertops, stainless steel appliances and an added pantry cabinet in the kitchen. Just off the living room is a door that leads to the oversized garage, which has a newer insulated overhead door & an abundance of space for gear storage in addition to parking for one vehicle. The upper level has three bedrooms, and the primary has a walk-in closet & an ensuite bath with a new vanity, flooring, toilet, mirrors & lighting. The second bathroom upstairs has also been updated with a new vanity, mirror & lighting. The fully fenced backyard has plenty of space for grilling & entertaining, and turf keeps the lawn maintenance free. Located in the Hyland Creek subdivision, residents enjoy the convenience of snow removal services, grounds maintenance, and a neighborhood playground, all included with a low HOA fee of $95/month which includes trash service, too. Enjoy a great location close to local parks, schools & dining, and with quick access to Hwy 36 for an easy commute to Denver or Boulder. Welcome home!
Location
State CO
County Adams
Zoning P-U-D
Rooms
Basement Crawl Space
Interior
Interior Features Open Floorplan, Quartz Counters, Radon Mitigation System, Smart Thermostat
Heating Forced Air
Cooling Central Air
Flooring Carpet, Laminate
Fireplace N
Appliance Dishwasher, Disposal, Microwave, Range, Refrigerator
Exterior
Parking Features Floor Coating, Oversized
Garage Spaces 1.0
Fence Full
Roof Type Composition
Total Parking Spaces 1
Garage Yes
Building
Lot Description Corner Lot, Level
Foundation Slab
Sewer Public Sewer
Water Public
Level or Stories Two
Structure Type Frame,Vinyl Siding
Schools
Elementary Schools Flynn
Middle Schools Shaw Heights
High Schools Westminster
School District Westminster Public Schools
Others
Senior Community No
Ownership Individual
Acceptable Financing Cash, Conventional, FHA, VA Loan
Listing Terms Cash, Conventional, FHA, VA Loan
Special Listing Condition None
Pets Allowed Yes
Read Less Info
Want to know what your home might be worth? Contact us for a FREE valuation!

Our team is ready to help you sell your home for the highest possible price ASAP

© 2024 METROLIST, INC., DBA RECOLORADO® – All Rights Reserved
6455 S. Yosemite St., Suite 500 Greenwood Village, CO 80111 USA
Bought with Compass - Denver
GET MORE INFORMATION





