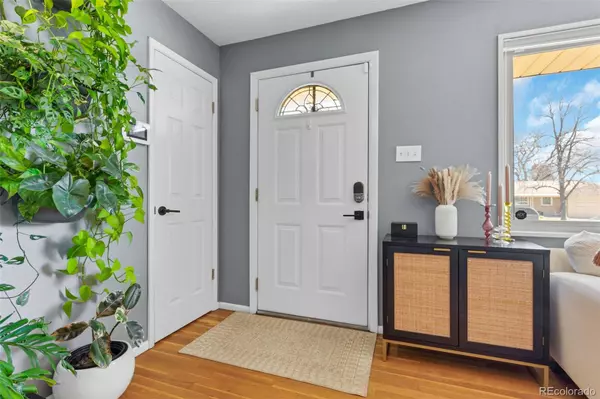For more information regarding the value of a property, please contact us for a free consultation.
Key Details
Sold Price $700,000
Property Type Single Family Home
Sub Type Single Family Residence
Listing Status Sold
Purchase Type For Sale
Square Footage 2,050 sqft
Price per Sqft $341
Subdivision Harvey Park
MLS Listing ID 4495822
Sold Date 04/08/24
Style Contemporary
Bedrooms 5
Full Baths 2
Half Baths 1
HOA Y/N No
Abv Grd Liv Area 1,075
Originating Board recolorado
Year Built 1956
Annual Tax Amount $2,491
Tax Year 2022
Lot Size 7,405 Sqft
Acres 0.17
Property Description
Welcome to your dream home! Nestled in the serene neighborhood Harvey Park, this beautiful 5-bedroom, 3-bathroom abode seamlessly blends contemporary style with functional living spaces. Step inside and be greeted by an open-concept layout that features three bedrooms on the main level; the sleek kitchen boasts stainless steel appliances, granite countertops, and ample cabinet space, making meal preparation a breeze. Enjoy the fully finished basement with two additional bedrooms, full bathroom, a spacious laundry room, and plenty of storage space.
Enter into the backyard oasis featuring a carousel gazebo for relaxing, a low-maintenance yard, full backyard fence, greenhouse, and ample patio space for outdoor entertaining. Whether you're hosting a summer barbecue or simply basking in the sunshine, this backyard retreat is sure to impress. New Washer and Dryer installed in Oct 2022. New Radon Mitigation System installed in Dec 2022. New Light Fixtures installed throughout the home + New Dining Room Light Fixture installed in 2023. New Water Heater installed in Oct 2023. New Electric Fireplace installed in basement family room in Jan 2024. Don't miss your chance to make this extraordinary property your own!
Location
State CO
County Denver
Zoning S-SU-D
Rooms
Basement Full
Main Level Bedrooms 3
Interior
Interior Features Ceiling Fan(s), Granite Counters, Open Floorplan, Radon Mitigation System, Hot Tub
Heating Forced Air, Hot Water, Natural Gas
Cooling Central Air
Flooring Carpet, Tile, Wood
Fireplaces Number 1
Fireplaces Type Basement, Electric
Fireplace Y
Appliance Cooktop, Dishwasher, Disposal, Dryer, Microwave, Oven, Refrigerator, Self Cleaning Oven, Washer
Laundry In Unit
Exterior
Exterior Feature Private Yard
Parking Features Concrete
Garage Spaces 1.0
Fence Partial
Roof Type Architecural Shingle
Total Parking Spaces 1
Garage Yes
Building
Lot Description Level
Foundation Concrete Perimeter
Sewer Public Sewer
Water Public
Level or Stories One
Structure Type Brick,Frame
Schools
Elementary Schools Doull
Middle Schools Dsst: College View
High Schools John F. Kennedy
School District Denver 1
Others
Senior Community No
Ownership Individual
Acceptable Financing Cash, Conventional, FHA, VA Loan
Listing Terms Cash, Conventional, FHA, VA Loan
Special Listing Condition None
Read Less Info
Want to know what your home might be worth? Contact us for a FREE valuation!

Our team is ready to help you sell your home for the highest possible price ASAP

© 2024 METROLIST, INC., DBA RECOLORADO® – All Rights Reserved
6455 S. Yosemite St., Suite 500 Greenwood Village, CO 80111 USA
Bought with Compass - Denver
GET MORE INFORMATION





