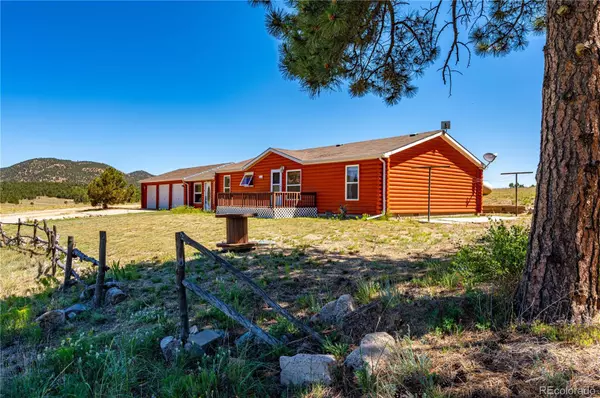For more information regarding the value of a property, please contact us for a free consultation.
Key Details
Sold Price $380,000
Property Type Single Family Home
Sub Type Single Family Residence
Listing Status Sold
Purchase Type For Sale
Square Footage 1,356 sqft
Price per Sqft $280
Subdivision Glen Vista
MLS Listing ID 8316086
Sold Date 04/02/24
Bedrooms 3
Full Baths 2
Condo Fees $131
HOA Fees $10/ann
HOA Y/N Yes
Abv Grd Liv Area 1,356
Originating Board recolorado
Year Built 1998
Annual Tax Amount $661
Tax Year 2023
Lot Size 5.600 Acres
Acres 5.6
Property Description
Nestled in a serene oasis of comfort, this charming ranch-style home is a haven of tranquility. The property spans 5.61 acres, with the option to acquire an additional 5.87-acre lot, offering endless possibilities. Water accessibility is a non-issue, thanks to the well strategically located next to a vital aquifer. The front porch beckons with breathtaking VIEWS - VIEWS - VIEWS of the Sangre De Cristos, Lookout Mountain, and the surrounding landscape. Witness picturesque sunsets over the mountain range and observe local wildlife in this idyllic spot. Inside, the three-bedroom, two-bathroom layout ensures ample living space. Custom log siding lends a distinctive and welcoming character, while the attached three-car garage provides both convenience and storage space. The highlight is the expansive custom log family room, accessible from the garage, featuring a wood-burning stove capable of heating the entire home. An entertainment center, custom surround sound system, and a billiard table enhance the overall enjoyment of this inviting space. The spacious eat-in kitchen is thoughtfully designed and well-equipped, ideal for cooking and dining. A dining table with six chairs is included for easy gatherings. The seamless flow continues with a cozy living room area adjacent to the kitchen. All three bedrooms offer generous closet space, ensuring ample storage. The primary bedroom boasts a walk-in closet and a luxurious bathroom suite with a jetted tub and walk-in shower, creating a private retreat within the home. Outside, abundant parking space for guests and RV parking adds to the convenience. This property is not just a home; it's a lifestyle, offering the perfect blend of natural beauty, comfort, and endless possibilities. Immerse yourself in the serenity of this ranch-style retreat, where every detail has been meticulously crafted for a life well-lived. Don't miss the opportunity to make this dream home yours.
Location
State CO
County Fremont
Rooms
Basement Crawl Space
Main Level Bedrooms 3
Interior
Interior Features Eat-in Kitchen, Five Piece Bath, Jet Action Tub, Open Floorplan, Primary Suite, Smoke Free, Sound System, Walk-In Closet(s)
Heating Forced Air, Propane, Wood Stove
Cooling None
Flooring Carpet, Laminate
Fireplaces Number 1
Fireplaces Type Family Room, Free Standing, Wood Burning
Fireplace Y
Appliance Dishwasher, Dryer, Gas Water Heater, Oven, Range, Refrigerator, Washer
Exterior
Parking Features Concrete, Lighted, Oversized
Garage Spaces 3.0
Fence None
Utilities Available Electricity Connected, Phone Connected
View Meadow, Mountain(s)
Roof Type Composition
Total Parking Spaces 3
Garage Yes
Building
Lot Description Cul-De-Sac, Meadow, Rolling Slope
Sewer Septic Tank
Water Well
Level or Stories One
Structure Type Log,Wood Siding
Schools
Elementary Schools Cotopaxi
Middle Schools Cotopaxi
High Schools Cotopaxi
School District Cotopaxi Re-3
Others
Senior Community No
Ownership Individual
Acceptable Financing Cash, Conventional, FHA, USDA Loan, VA Loan
Listing Terms Cash, Conventional, FHA, USDA Loan, VA Loan
Special Listing Condition None
Read Less Info
Want to know what your home might be worth? Contact us for a FREE valuation!

Our team is ready to help you sell your home for the highest possible price ASAP

© 2024 METROLIST, INC., DBA RECOLORADO® – All Rights Reserved
6455 S. Yosemite St., Suite 500 Greenwood Village, CO 80111 USA
Bought with EXIT Elevation Realty
GET MORE INFORMATION





