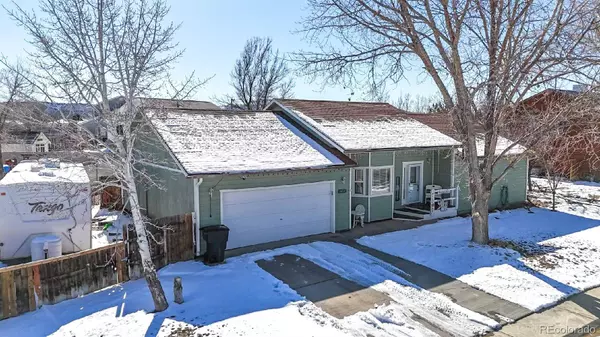For more information regarding the value of a property, please contact us for a free consultation.
Key Details
Sold Price $276,000
Property Type Single Family Home
Sub Type Single Family Residence
Listing Status Sold
Purchase Type For Sale
Square Footage 1,703 sqft
Price per Sqft $162
Subdivision La Mesa
MLS Listing ID 4422440
Sold Date 03/25/24
Bedrooms 3
Full Baths 2
HOA Y/N No
Abv Grd Liv Area 1,703
Originating Board recolorado
Year Built 1992
Annual Tax Amount $948
Tax Year 2022
Lot Size 10,018 Sqft
Acres 0.23
Property Description
Nestled on a spacious plot of land, this inviting ranch-style home embodies comfort and convenience. Its classic exterior boasts a welcoming facade with clean lines and a well-maintained lawn, exuding a timeless appeal. As you enter through the front door, you're greeted by an inviting ambiance that flows seamlessly throughout the interior. The hardwood floors gleam under the natural light streaming in through the large windows, casting a warm glow across the open floor plan. The spacious family room opens to the back yard via a patio door. This versatile space is ideal for both relaxing evenings with loved ones and lively gatherings with friends. Adjacent to the family room is the well-appointed kitchen. Whether you're preparing a quick meal or hosting a dinner party, this kitchen is sure to inspire culinary creativity. The home features three spacious bedrooms, each offering a tranquil retreat for rest and rejuvenation. The primary bedroom suite boasts its own ensuite bathroom. In addition to the master suite, there are two more bedrooms, perfect for accommodating family members or guests. A second full bathroom ensures convenience for everyone in the household. One of the standout features of this home is its attached garage, providing convenient access to the interior while offering protection for your vehicles from the elements. Furthermore, the fenced backyard adds privacy and security, creating a safe haven for outdoor activities and gatherings. Additionally, the fenced backyard includes parking space for an RV, making it perfect for adventure enthusiasts or those with recreational vehicles. In addition to its charming features and convenient layout, this ranch-style home offers the ease of single-level living, making it ideal for individuals of all ages. With its unbeatable combination of comfort, convenience, and privacy, this home is sure to steal your heart. This is Where Home Begins!
Location
State CO
County Rio Blanco
Rooms
Main Level Bedrooms 3
Interior
Heating Forced Air
Cooling Evaporative Cooling
Fireplace N
Exterior
Parking Features Concrete
Garage Spaces 2.0
Fence Full
Roof Type Architecural Shingle
Total Parking Spaces 2
Garage Yes
Building
Sewer Public Sewer
Level or Stories One
Structure Type Frame
Schools
Elementary Schools Park View
Middle Schools Rangely
High Schools Rangely
School District Rangely Re-4
Others
Senior Community No
Ownership Individual
Acceptable Financing Cash, Conventional, FHA, USDA Loan, VA Loan
Listing Terms Cash, Conventional, FHA, USDA Loan, VA Loan
Special Listing Condition None
Read Less Info
Want to know what your home might be worth? Contact us for a FREE valuation!

Our team is ready to help you sell your home for the highest possible price ASAP

© 2025 METROLIST, INC., DBA RECOLORADO® – All Rights Reserved
6455 S. Yosemite St., Suite 500 Greenwood Village, CO 80111 USA
Bought with Raven Realty




