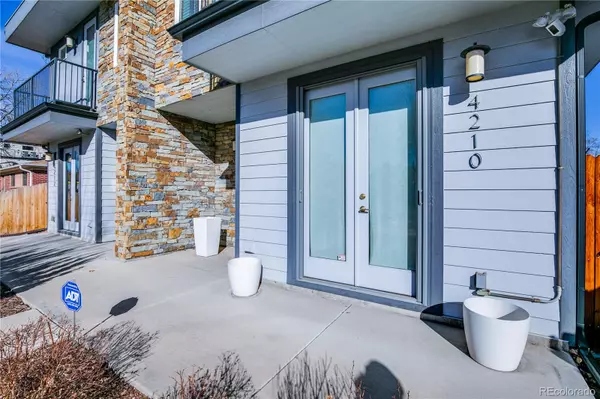For more information regarding the value of a property, please contact us for a free consultation.
Key Details
Sold Price $996,000
Property Type Townhouse
Sub Type Townhouse
Listing Status Sold
Purchase Type For Sale
Square Footage 2,073 sqft
Price per Sqft $480
Subdivision Sunnyside
MLS Listing ID 3189315
Sold Date 03/28/24
Style Urban Contemporary
Bedrooms 3
Full Baths 1
Half Baths 1
Three Quarter Bath 1
HOA Y/N No
Abv Grd Liv Area 2,073
Originating Board recolorado
Year Built 2016
Annual Tax Amount $3,930
Tax Year 2022
Property Description
This Sunnyside stunner will have you at Hello! Gorgeous 3-bedroom, 3-story townhome with rooftop deck combines the perks of a newer build with the bonus of stylish upgrades already done for you! Built in 2016, the one & only owner has taken meticulous care & spared no expense in improvements including: designer lighting fixtures & ceiling fans; high-end shelving systems in every closet; large built-ins in the primary bedroom; artisan primary bathroom barn door; luxury vinyl flooring on 2nd & 3rd levels; window treatments throughout & retractable exterior door screens; new front door; Samsung washer & dryer; Nest thermostat and Ring home alarm & flood cam; Wi-Fi/smart sprinkler system; Quantum fiber, and drywalled and added storage & lighting to the garage. Smartly-designed, the space lives larger than its footprint with high 2nd floor ceilings, large walk-in primary closet, kitchen pantry & breathtaking views from the rooftop patio, with an overhang to provide shade on those balmy summer days. Situated close enough to the Highlands action, but removed just enough with space to breathe - and park easily! With less than a 10-minute walk to the light rail station, beat annoying Denver traffic with a breezy commute to DIA, downtown and DTC. This home is truly designed for comfort & entertaining - don't miss the opportunity to make it yours!
Location
State CO
County Denver
Zoning U-TU-C
Rooms
Main Level Bedrooms 1
Interior
Interior Features Built-in Features, Ceiling Fan(s), Eat-in Kitchen, High Ceilings, High Speed Internet, Open Floorplan, Pantry, Primary Suite, Quartz Counters, Smart Ceiling Fan, Smart Thermostat, Smoke Free, Walk-In Closet(s), Wired for Data
Heating Forced Air, Natural Gas
Cooling Central Air
Flooring Laminate, Stone
Fireplaces Number 1
Fireplaces Type Living Room
Fireplace Y
Appliance Dishwasher, Disposal, Dryer, Microwave, Oven, Range, Range Hood, Refrigerator, Self Cleaning Oven, Tankless Water Heater, Washer
Exterior
Exterior Feature Balcony, Lighting, Private Yard, Rain Gutters, Smart Irrigation
Parking Features Dry Walled, Exterior Access Door, Finished, Insulated Garage, Lighted, Storage
Garage Spaces 2.0
Fence Full
Utilities Available Cable Available, Electricity Connected, Internet Access (Wired), Natural Gas Connected, Phone Available
View City, Mountain(s)
Roof Type Architecural Shingle
Total Parking Spaces 2
Garage No
Building
Lot Description Landscaped, Near Public Transit, Sprinklers In Front, Sprinklers In Rear
Foundation Slab
Sewer Public Sewer
Water Public
Level or Stories Three Or More
Structure Type Frame,Stone
Schools
Elementary Schools Trevista At Horace Mann
Middle Schools Denver Montessori
High Schools North
School District Denver 1
Others
Senior Community No
Ownership Individual
Acceptable Financing Cash, Conventional, Jumbo
Listing Terms Cash, Conventional, Jumbo
Special Listing Condition None
Read Less Info
Want to know what your home might be worth? Contact us for a FREE valuation!

Our team is ready to help you sell your home for the highest possible price ASAP

© 2024 METROLIST, INC., DBA RECOLORADO® – All Rights Reserved
6455 S. Yosemite St., Suite 500 Greenwood Village, CO 80111 USA
Bought with RE/MAX Alliance - Olde Town
GET MORE INFORMATION





