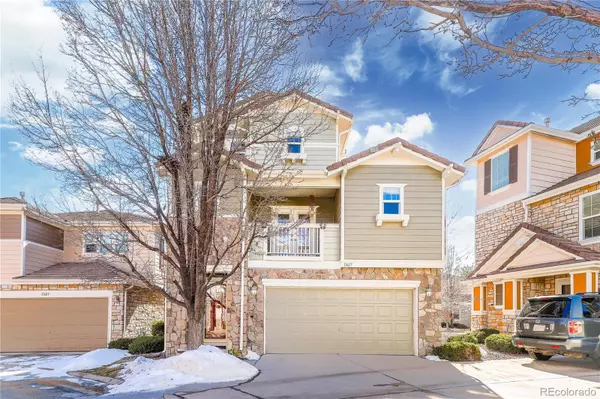For more information regarding the value of a property, please contact us for a free consultation.
Key Details
Sold Price $530,000
Property Type Condo
Sub Type Condominium
Listing Status Sold
Purchase Type For Sale
Square Footage 2,246 sqft
Price per Sqft $235
Subdivision Meridian Stockbridge
MLS Listing ID 2649788
Sold Date 03/22/24
Bedrooms 2
Full Baths 1
Half Baths 1
Three Quarter Bath 1
Condo Fees $120
HOA Fees $120/mo
HOA Y/N Yes
Abv Grd Liv Area 2,246
Originating Board recolorado
Year Built 2005
Annual Tax Amount $2,441
Tax Year 2022
Property Description
Extraordinary Meridian Stockbridge Condos in the highly sought-after Parker location! This stand-alone 3-level condo offers a luxurious and convenient lifestyle with a plethora of updates. Nestled in a prime location, you'll enjoy easy access to I-25, Park Meadows Mall, Castle Rock Outlets, light rail, movie theaters, boutique shops, and trendy restaurants in the charming town of Parker. Step inside to discover a meticulously maintained home with new features throughout. A brand-new furnace ensures your comfort, while the recently installed Kohler walk-in showers in both the primary and secondary bathrooms add a touch of modern elegance. New carpets on the first and second floors enhance the overall appeal. With three levels of living space, this condo offers versatility and functionality. The first level can serve as a family room, office, or easily transform into an additional bedroom, complemented by another bedroom with a nearby bath. The second level boasts a grand open concept living space where the living room with a fireplace, dining area, and chef-worthy eat-in kitchen seamlessly flow together. Abundant natural sunlight fills the space through many windows, creating a warm and inviting atmosphere.The chef's kitchen is equipped with top-of-the-line stainless steel appliances, including a new refrigerator, gas stove, microwave, and sink. Double doors lead to a private balcony, perfect for enjoying your morning coffee or evening relaxation. Retreat to the privacy of the primary sanctuary located on its own upper level, offering a serene escape. The convenience of a 2-car attached garage adds to the modern amenities of this property. Enjoy the benefits of a shared driveway and the ease of no exterior landscaping maintenance, allowing you more time to savor the incredible surroundings. This condo is move-in ready and ready for you to call it home!
Location
State CO
County Douglas
Zoning PDU
Rooms
Main Level Bedrooms 1
Interior
Interior Features Breakfast Nook, Eat-in Kitchen, High Ceilings, High Speed Internet, Kitchen Island, Open Floorplan, Smart Thermostat, Smoke Free, Solid Surface Counters, Walk-In Closet(s)
Heating Forced Air
Cooling Central Air
Flooring Carpet, Vinyl
Fireplaces Number 1
Fireplaces Type Electric, Living Room
Fireplace Y
Appliance Dishwasher, Dryer, Microwave, Oven, Range Hood, Refrigerator, Washer
Exterior
Exterior Feature Balcony
Parking Features Concrete, Dry Walled
Garage Spaces 2.0
Fence None
Utilities Available Cable Available, Electricity Connected, Internet Access (Wired), Natural Gas Connected, Phone Connected
View Mountain(s)
Roof Type Concrete
Total Parking Spaces 2
Garage Yes
Building
Sewer Public Sewer
Water Public
Level or Stories Three Or More
Structure Type Frame,Stone
Schools
Elementary Schools Eagle Ridge
Middle Schools Cresthill
High Schools Highlands Ranch
School District Douglas Re-1
Others
Senior Community No
Ownership Individual
Acceptable Financing Cash, Conventional, FHA, VA Loan
Listing Terms Cash, Conventional, FHA, VA Loan
Special Listing Condition None
Pets Allowed Cats OK, Dogs OK, Yes
Read Less Info
Want to know what your home might be worth? Contact us for a FREE valuation!

Our team is ready to help you sell your home for the highest possible price ASAP

© 2024 METROLIST, INC., DBA RECOLORADO® – All Rights Reserved
6455 S. Yosemite St., Suite 500 Greenwood Village, CO 80111 USA
Bought with eXp Realty LLC
GET MORE INFORMATION





