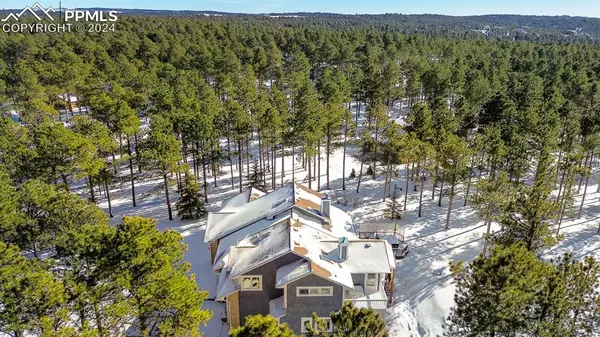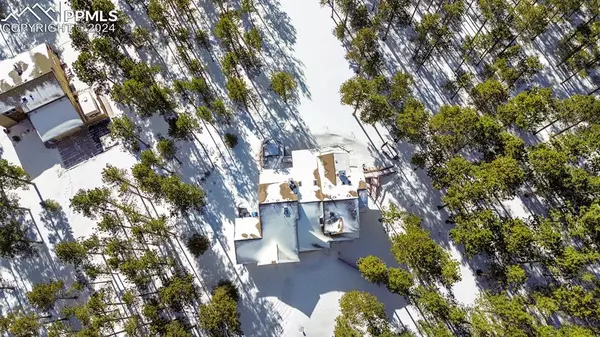For more information regarding the value of a property, please contact us for a free consultation.
Key Details
Sold Price $870,000
Property Type Single Family Home
Sub Type Single Family
Listing Status Sold
Purchase Type For Sale
Square Footage 4,968 sqft
Price per Sqft $175
MLS Listing ID 5885327
Sold Date 03/21/24
Style 2 Story
Bedrooms 5
Full Baths 4
Half Baths 1
Construction Status Existing Home
HOA Fees $10/mo
HOA Y/N Yes
Year Built 1991
Annual Tax Amount $3,610
Tax Year 2022
Lot Size 3.140 Acres
Property Description
Custom estate home in the most peaceful setting with stunning views of both trees and Pikes Peak. One of a kind 3.14 acre custom Bent Tree Estate featuring 2 master bedroom suites and an amazing lot with both trees and Pikes Peak Views. 5 bedrooms, 5 bathrooms, 3 Car Garage, 4,968 Square Feet can be yours today! This serene setting estate on a culdesac street enjoys multiple outdoor viewing areas: a covered front porch, a side patio with walkway bridge, a oversized composite entertaining deck with covered pergola over looking the backyard and Pikes Peak view. In addition there is a bonus upper-level private martini balcony alongside an upper-level private Pikes Peak viewing sitting room with fireplace. This spectacular home is located in the lowest dues HOA protected neighborhood of Bent Tree and is within a few miles of Woodmoor Country Club, Kings Deer Golf Course, Palmer Lake kayaking, Monument Lake fishing, Hiking Trails, Greenland Open Space and the Pike National Forest to the west. Excellent rated D38 School Districts. Two new furnaces, new exterior paint, gorgeous 2 island granite counter bar seating kitchen. Upon entry, the first thing you will notice is the enclosed bonus all weather room entry, where you can take your shoes off and keep cold or hot air out of the main house, as this enclosed entry foyer has its own secondary door before entering the main foyer to the home. The kitchen features hardwood floors, solid granite stone surface countertops, kitchen island with electric flat range, expanded secondary island with barstool seating for up to 8 people. Full walk-in pantry. A workstation desk or coffee bar in the kitchen. Two options for formal eating. There is a separate formal dining room (being used as a second formal living room at the moment) and a huge informal family seating area in the kitchen that has windows and picture-perfect views of trees and surrounding mountains. If you want to live in a one of a kind retreat home, this is it!
Location
State CO
County El Paso
Area Bent Tree I
Interior
Interior Features 5-Pc Bath, 9Ft + Ceilings, French Doors, Great Room, Skylight (s), Vaulted Ceilings, See Prop Desc Remarks
Cooling Ceiling Fan(s)
Flooring Carpet, Wood, Other
Fireplaces Number 1
Fireplaces Type Gas, One, Upper Level
Laundry Electric Hook-up, Main
Exterior
Parking Features Attached
Garage Spaces 3.0
Community Features Fitness Center, Golf Course, Hiking or Biking Trails, Lake/Pond, Parks or Open Space, Pool, Tennis, See Prop Desc Remarks
Utilities Available Cable Available, Electricity Connected, Natural Gas, Telephone, Other
Roof Type Composite Shingle
Building
Lot Description 360-degree View, Cul-de-sac, Level, Mountain View, Trees/Woods, View of Pikes Peak
Foundation Full Basement, Walk Out
Water Well
Level or Stories 2 Story
Finished Basement 90
Structure Type Framed on Lot,Frame
Construction Status Existing Home
Schools
Middle Schools Lewis Palmer
High Schools Lewis Palmer
School District Lewis-Palmer-38
Others
Special Listing Condition Not Applicable
Read Less Info
Want to know what your home might be worth? Contact us for a FREE valuation!

Our team is ready to help you sell your home for the highest possible price ASAP





