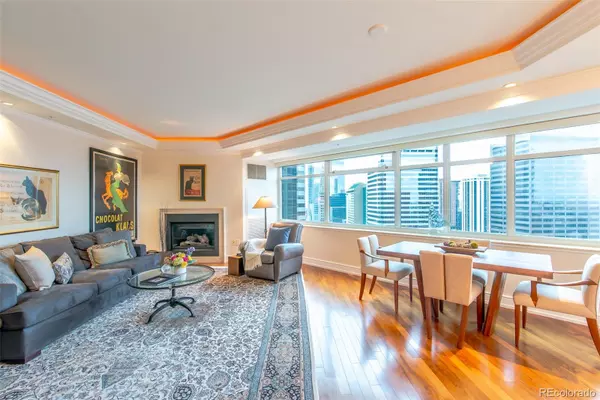For more information regarding the value of a property, please contact us for a free consultation.
Key Details
Sold Price $837,500
Property Type Condo
Sub Type Condominium
Listing Status Sold
Purchase Type For Sale
Square Footage 1,960 sqft
Price per Sqft $427
Subdivision Downtown Denver
MLS Listing ID 2982132
Sold Date 03/18/24
Style Urban Contemporary
Bedrooms 2
Full Baths 2
Half Baths 1
Condo Fees $1,894
HOA Fees $1,894/mo
HOA Y/N Yes
Abv Grd Liv Area 1,960
Originating Board recolorado
Year Built 2008
Annual Tax Amount $3,432
Tax Year 2023
Lot Size 1,742 Sqft
Acres 0.04
Property Description
Lavish city living at its finest in this breath-taking unit tucked inside Residence XXV, one of the most sought after addresses in Denver, hosted above the Ritz Carlton hotel in the heart of downtown. Experience an elevated lifestyle in this epic two-bedroom condo, complete with all of the high-end amenities that accompany a world class luxury hotel: concierge service, valet parking, newly renovated owner’s lounge plus a private residence lobby and elevator. Step into Unit 1620 to find an elegantly tiled entryway leading into the open living area lined with windows showcasing the treasured city views overlooking Skyline Park. Lighted tray ceilings, crown molding and rich hardwood floors add style to the space, further accentuated by the gas fireplace encased in stone. The gourmet kitchen offers a true chef’s experience with professional grade appliances including a WOLF range with double ovens and pot filler, plus a Sub-Zero refrigerator, under cabinet lighting, and a stunning custom Claro walnut bar top. Rest and recharge after a long day in your generous primary suite, underscored by wall-to-wall windows featuring more incredible city views, a walk-in closet with custom built-ins as well as three additional closets, and a sumptuous 5-piece bath complete with a jetted tub, generous shower with bench and heated towel rack. A second bedroom suite also functions as a spacious home office, and a powder room and laundry/pantry room featuring an N’Finity wine cooler complete the floorplan. Two deeded parking spaces accompany the unit. Centrally located nearby highly rated shops and restaurants, 16th Street Mall, Union Station Plaza and the vibrant Dairy Block, you won’t want to miss out on this exceptional luxury condo.
Location
State CO
County Denver
Zoning D-C
Rooms
Main Level Bedrooms 2
Interior
Interior Features Breakfast Nook, Built-in Features, Eat-in Kitchen, Entrance Foyer, Five Piece Bath, Granite Counters, Jet Action Tub, No Stairs, Open Floorplan, Primary Suite, Stone Counters, Utility Sink, Walk-In Closet(s)
Heating Forced Air
Cooling Central Air
Flooring Carpet, Tile, Wood
Fireplaces Number 1
Fireplaces Type Gas Log, Living Room
Fireplace Y
Appliance Dishwasher, Disposal, Double Oven, Dryer, Microwave, Range, Range Hood, Refrigerator, Washer, Wine Cooler
Laundry In Unit
Exterior
Parking Features Valet
Utilities Available Cable Available, Electricity Connected, Internet Access (Wired), Natural Gas Connected
View City, Mountain(s)
Roof Type Unknown
Total Parking Spaces 2
Garage No
Building
Lot Description Near Public Transit
Sewer Public Sewer
Water Public
Level or Stories One
Structure Type Other
Schools
Elementary Schools Greenlee
Middle Schools Strive Westwood
High Schools West
School District Denver 1
Others
Senior Community No
Ownership Corporation/Trust
Acceptable Financing Cash, Conventional
Listing Terms Cash, Conventional
Special Listing Condition None
Pets Allowed Cats OK, Dogs OK
Read Less Info
Want to know what your home might be worth? Contact us for a FREE valuation!

Our team is ready to help you sell your home for the highest possible price ASAP

© 2024 METROLIST, INC., DBA RECOLORADO® – All Rights Reserved
6455 S. Yosemite St., Suite 500 Greenwood Village, CO 80111 USA
Bought with LIV Sotheby's International Realty
GET MORE INFORMATION





