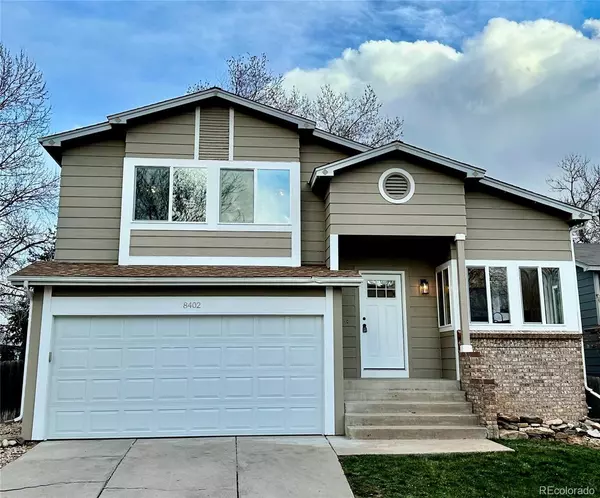For more information regarding the value of a property, please contact us for a free consultation.
Key Details
Sold Price $627,500
Property Type Single Family Home
Sub Type Single Family Residence
Listing Status Sold
Purchase Type For Sale
Square Footage 1,575 sqft
Price per Sqft $398
Subdivision Marina Pointe
MLS Listing ID 7616849
Sold Date 03/08/24
Bedrooms 3
Full Baths 1
Half Baths 1
Three Quarter Bath 1
Condo Fees $100
HOA Fees $100/mo
HOA Y/N Yes
Abv Grd Liv Area 1,575
Originating Board recolorado
Year Built 1986
Annual Tax Amount $3,087
Tax Year 2022
Lot Size 3,484 Sqft
Acres 0.08
Property Description
Welcome to this fully updated 3 bed 3 bath corner lot home in the coveted Marina Pointe neighborhood. No expense was spared during this renovation! Brand new Pella windows and exterior doors. New garage door, shaker cabinets, SS Frigidaire Gallery appliances, designer light fixtures and all new 6 panel doors and baseboards. This home was stripped of all popcorn ceiling and completely retextured. Newly installed wide plank hardwood floors along with brand new textured carpet. Fully renovated bathrooms with custom tile in-lays and a custom-sliding barn door. Throughout the home is canned lighting, ceiling fans in all bedrooms and family room. Outside you’ll find all new landscaping and recently installed sprinkler system. No detail was missed, this one won’t last long!
*Professional Photos Coming This Weekend*
Location
State CO
County Jefferson
Zoning P-D
Interior
Interior Features Built-in Features, Ceiling Fan(s), Granite Counters, High Ceilings, Open Floorplan, Primary Suite, Smoke Free, Vaulted Ceiling(s)
Heating Forced Air
Cooling Central Air
Flooring Carpet, Tile, Wood
Fireplaces Number 1
Fireplaces Type Family Room
Fireplace Y
Appliance Cooktop, Dishwasher, Disposal, Refrigerator
Laundry In Unit
Exterior
Garage Spaces 2.0
Fence Full
Utilities Available Cable Available, Electricity Connected, Internet Access (Wired)
View Mountain(s)
Roof Type Composition
Total Parking Spaces 2
Garage Yes
Building
Lot Description Open Space
Sewer Community Sewer
Water Shared Well
Level or Stories Two
Structure Type Frame
Schools
Elementary Schools Columbine Hills
Middle Schools Ken Caryl
High Schools Columbine
School District Jefferson County R-1
Others
Senior Community No
Ownership Individual
Acceptable Financing 1031 Exchange, Cash, Conventional, FHA, VA Loan
Listing Terms 1031 Exchange, Cash, Conventional, FHA, VA Loan
Special Listing Condition None
Read Less Info
Want to know what your home might be worth? Contact us for a FREE valuation!

Our team is ready to help you sell your home for the highest possible price ASAP

© 2024 METROLIST, INC., DBA RECOLORADO® – All Rights Reserved
6455 S. Yosemite St., Suite 500 Greenwood Village, CO 80111 USA
Bought with Thrive Real Estate Group
GET MORE INFORMATION





