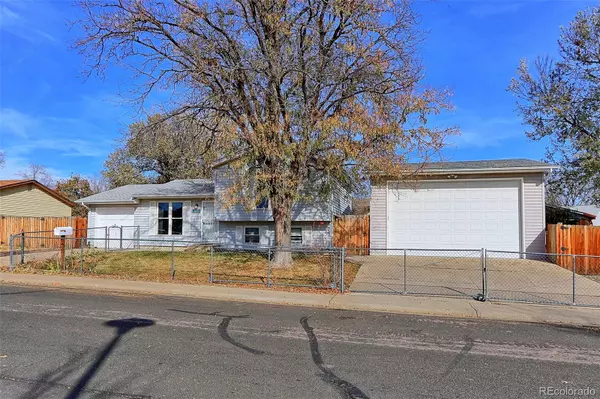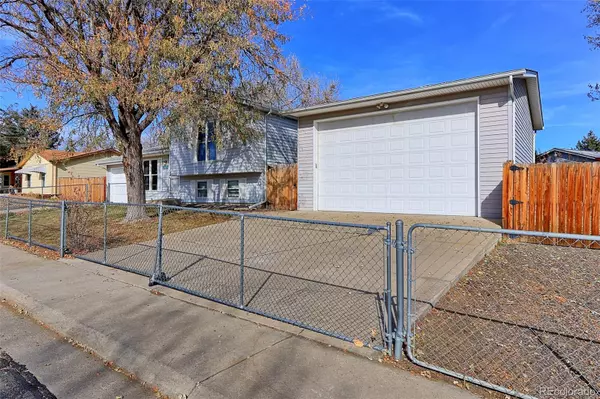For more information regarding the value of a property, please contact us for a free consultation.
Key Details
Sold Price $495,000
Property Type Single Family Home
Sub Type Single Family Residence
Listing Status Sold
Purchase Type For Sale
Square Footage 1,451 sqft
Price per Sqft $341
Subdivision York Highlands Filing 1
MLS Listing ID 3764752
Sold Date 03/08/24
Bedrooms 3
Full Baths 1
Half Baths 1
HOA Y/N No
Abv Grd Liv Area 1,451
Originating Board recolorado
Year Built 1973
Annual Tax Amount $2,304
Tax Year 2022
Lot Size 6,534 Sqft
Acres 0.15
Property Description
Bring your buyers that are craftsman, mechanics, or just have a lot of big recreational toys they need to have space for. This rare find in Thornton features a large completely fenced lot with a detached oversized garage/shop, fenced in RV parking, and large sprinklered backyard with a new concrete patio and a large shed for additional storage. There is also an attached 1.5 car garage you can use for your daily commuter vehicles. Speaking of commuting, this property is located 1 mile from light rail, and is perfectly positioned between I-25 and I-76 for easy highway access. Buyers with kids and dogs will love the easy access to Yorkborough Park, which is just one house down and across a low traffic street. Inside the house there is a bright kitchen with all wood cabinets and newer laminate flooring. The master bedroom is large and can accommodate a king-sized bed with entry access to the full bath and a walk-in closet. The second bedroom on the upper floor also has a large walk-in closet. Downstairs there is another large bright second living space, third bedroom, and a half bath with laundry (washer and dryer included). 2-10 Home Warranty Included.
Location
State CO
County Adams
Zoning SFR
Interior
Interior Features Breakfast Nook, Ceiling Fan(s), Eat-in Kitchen, Entrance Foyer, Laminate Counters, Pantry, Walk-In Closet(s)
Heating Forced Air, Natural Gas
Cooling Central Air
Flooring Carpet, Laminate, Vinyl
Fireplace N
Appliance Dishwasher, Disposal, Dryer, Gas Water Heater, Microwave, Oven, Range, Refrigerator, Self Cleaning Oven, Washer
Laundry In Unit
Exterior
Exterior Feature Private Yard
Parking Features Concrete, Exterior Access Door, Lighted, Oversized Door
Garage Spaces 3.0
Fence Full
Utilities Available Cable Available, Electricity Connected, Natural Gas Connected, Phone Available
Roof Type Composition
Total Parking Spaces 4
Garage Yes
Building
Lot Description Landscaped, Many Trees, Near Public Transit, Sprinklers In Front, Sprinklers In Rear
Sewer Public Sewer
Water Public
Level or Stories Tri-Level
Structure Type Frame,Vinyl Siding,Wood Siding
Schools
Elementary Schools Meadow K-8
Middle Schools York Int'L K-12
High Schools Global Lead. Acad. K-12
School District Mapleton R-1
Others
Senior Community No
Ownership Individual
Acceptable Financing Cash, Conventional, FHA
Listing Terms Cash, Conventional, FHA
Special Listing Condition None
Read Less Info
Want to know what your home might be worth? Contact us for a FREE valuation!

Our team is ready to help you sell your home for the highest possible price ASAP

© 2024 METROLIST, INC., DBA RECOLORADO® – All Rights Reserved
6455 S. Yosemite St., Suite 500 Greenwood Village, CO 80111 USA
Bought with eXp Realty, LLC
GET MORE INFORMATION





