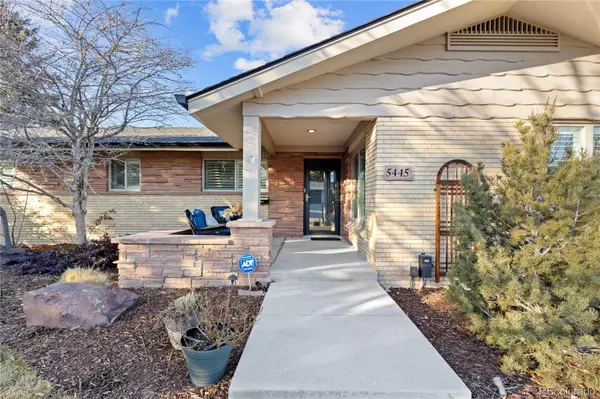For more information regarding the value of a property, please contact us for a free consultation.
Key Details
Sold Price $1,275,000
Property Type Single Family Home
Sub Type Single Family Residence
Listing Status Sold
Purchase Type For Sale
Square Footage 3,549 sqft
Price per Sqft $359
Subdivision Normandy Estates
MLS Listing ID 9691080
Sold Date 03/08/24
Bedrooms 5
Full Baths 1
Three Quarter Bath 2
Condo Fees $100
HOA Fees $8/ann
HOA Y/N Yes
Abv Grd Liv Area 2,088
Originating Board recolorado
Year Built 1960
Annual Tax Amount $4,906
Tax Year 2022
Lot Size 0.420 Acres
Acres 0.42
Property Description
Nestled in Normandy Estates, 5445 W Plymouth Drive, Littleton, CO 80128, is a luxurious residence offering timeless elegance and modern comforts. The meticulously landscaped entrance leads to a tastefully designed interior with a spacious floor plan and abundant natural light. The main floor, adorned with beautiful hardwood floors, showcases a chef's kitchen boasting high-end appliances and multiple living spaces, including a cozy fireplace—perfect for both entertainment and family moments. The master suite provides a sophisticated retreat, ensuring privacy and offering an ideal escape within your own home. The outdoor space features a lush backyard and patio—your perfect retreat to a dreamy oasis. Located in the sought-after Normandy Estates, this home with its exquisite finish, presents an unparalleled opportunity for luxury living in the heart of Littleton. The home has been meticulously maintained with a new roof (2023), new interior Paint (2023), new carpet (2023), refinished wood floors (2023), remodeled basement bathroom (2023), new garage door opener (2023), remodeled full bathroom (2023), newer front porch and walkway concrete (2022), newer sewer line from home to city main (2022), newer back patio concrete (2020), newer storage shed (2018), new gutters (2023), newer whole house purification system (2018), newer boiler (2018), double-pane windows, plantation shutters, six-panel doors, and radon mitigation system
Location
State CO
County Jefferson
Zoning R-1A
Rooms
Basement Finished
Main Level Bedrooms 3
Interior
Interior Features Built-in Features, Ceiling Fan(s), Eat-in Kitchen, Granite Counters, Kitchen Island, Open Floorplan, Primary Suite, Radon Mitigation System, Smoke Free, Utility Sink
Heating Hot Water
Cooling Central Air
Flooring Carpet, Tile, Wood
Fireplaces Number 2
Fireplaces Type Family Room, Great Room, Wood Burning
Fireplace Y
Appliance Bar Fridge, Dishwasher, Disposal, Dryer, Gas Water Heater, Microwave, Oven, Refrigerator, Washer
Exterior
Garage Spaces 2.0
Roof Type Composition
Total Parking Spaces 2
Garage Yes
Building
Sewer Public Sewer
Water Public
Level or Stories One
Structure Type Brick,Frame
Schools
Elementary Schools Normandy
Middle Schools Ken Caryl
High Schools Columbine
School District Jefferson County R-1
Others
Senior Community No
Ownership Individual
Acceptable Financing Cash, Conventional, Jumbo
Listing Terms Cash, Conventional, Jumbo
Special Listing Condition None
Read Less Info
Want to know what your home might be worth? Contact us for a FREE valuation!

Our team is ready to help you sell your home for the highest possible price ASAP

© 2025 METROLIST, INC., DBA RECOLORADO® – All Rights Reserved
6455 S. Yosemite St., Suite 500 Greenwood Village, CO 80111 USA
Bought with The Denver 100 LLC




