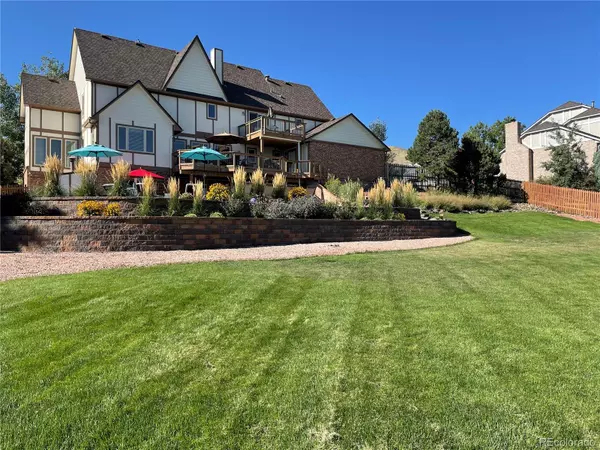For more information regarding the value of a property, please contact us for a free consultation.
Key Details
Sold Price $1,650,000
Property Type Single Family Home
Sub Type Single Family Residence
Listing Status Sold
Purchase Type For Sale
Square Footage 4,528 sqft
Price per Sqft $364
Subdivision Mesa View Estates
MLS Listing ID 4403773
Sold Date 03/06/24
Style Tudor
Bedrooms 4
Full Baths 3
Half Baths 1
Condo Fees $1,150
HOA Fees $95/ann
HOA Y/N Yes
Abv Grd Liv Area 3,065
Originating Board recolorado
Year Built 1984
Annual Tax Amount $6,975
Tax Year 2022
Lot Size 0.490 Acres
Acres 0.49
Property Description
Don't miss your opportunity to own this classic one of a kind Tudor in Mesa View Estates. This STUNNING VIEW lot nestled in the heart of one of Golden's finest and most desirable neighborhoods, this exquisite 3-bedroom home offers a perfect blend of comfort and luxury. The spacious interior boasts a well-designed layout, providing ample space for both relaxation and entertainment.
Step inside and be greeted by a stylish great room, ideal for hosting gatherings or simply unwinding after a long day. The updated kitchen is a chef's delight, featuring breath taking views, high-end appliances, sleek countertops, and plenty of storage space.
Escape to the outdoor oasis where a sparkling low maintenance salt water pool and hot tub awaits, inviting you to cool off during warm summer days or bask in the sun on the surrounding recently renovated and expanded pool deck. The well-manicured HALF ACRE lot adds to this spectacular property and is waiting to be used for parties and gatherings with family and friends.
One of the many highlights of this home is the dedicated theater room, perfect for movie nights or enjoying your favorite sports teams in cinematic style. Experience the ultimate entertainment experience without leaving the comfort of your home. If you are looking for the 4th bedroom, the theater can be easily converted back to a conforming bedroom.
The primary bedroom is a private haven, complete with an en-suite bathroom, en-suite laundry and VAST closet space. Enjoy a morning coffee or evening drink on the large walk out balcony with stunning views of the city and mountains. Two additional bedrooms provide flexibility for guests, family, or whatever suits your lifestyle.
Conveniently located near trails, hiking, schools, and parks, this home offers both convenience and luxury. Just a short drive to downtown and your favorite mountains. A true haven for those seeking a perfect blend of style and functionality.
Location
State CO
County Jefferson
Zoning P-D
Rooms
Basement Finished, Full, Walk-Out Access
Interior
Interior Features Audio/Video Controls, Breakfast Nook, Built-in Features, Ceiling Fan(s), Eat-in Kitchen, Five Piece Bath, Granite Counters, High Ceilings, High Speed Internet, Kitchen Island, Open Floorplan, Pantry, Primary Suite, Smoke Free, Hot Tub, Utility Sink, Walk-In Closet(s)
Heating Forced Air
Cooling Central Air
Flooring Carpet, Laminate, Wood
Fireplaces Number 1
Fireplaces Type Great Room
Equipment Air Purifier, Home Theater
Fireplace Y
Appliance Bar Fridge, Dishwasher, Disposal, Dryer, Microwave, Oven, Range, Range Hood, Refrigerator, Washer
Laundry In Unit
Exterior
Exterior Feature Balcony, Garden, Private Yard, Spa/Hot Tub
Parking Features 220 Volts, Insulated Garage
Garage Spaces 3.0
Fence Full
Pool Outdoor Pool, Private
Utilities Available Cable Available, Electricity Connected, Internet Access (Wired), Natural Gas Connected, Phone Available
View City, Mountain(s), Plains
Roof Type Composition
Total Parking Spaces 3
Garage Yes
Building
Lot Description Foothills, Greenbelt, Landscaped, Many Trees, Meadow, Mountainous, Near Public Transit, Near Ski Area, Open Space, Sprinklers In Front, Sprinklers In Rear
Sewer Public Sewer
Water Public
Level or Stories Three Or More
Structure Type Block,Stucco,Wood Siding
Schools
Elementary Schools Kyffin
Middle Schools Bell
High Schools Golden
School District Jefferson County R-1
Others
Senior Community No
Ownership Individual
Acceptable Financing Cash, Conventional, FHA, Jumbo, VA Loan
Listing Terms Cash, Conventional, FHA, Jumbo, VA Loan
Special Listing Condition None
Pets Allowed Cats OK, Dogs OK
Read Less Info
Want to know what your home might be worth? Contact us for a FREE valuation!

Our team is ready to help you sell your home for the highest possible price ASAP

© 2024 METROLIST, INC., DBA RECOLORADO® – All Rights Reserved
6455 S. Yosemite St., Suite 500 Greenwood Village, CO 80111 USA
Bought with GREEN DOOR LIVING REAL ESTATE
GET MORE INFORMATION





