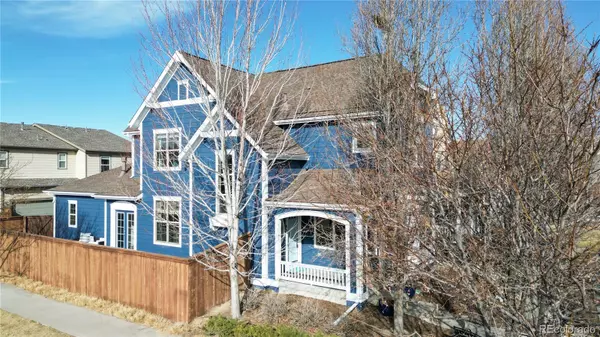For more information regarding the value of a property, please contact us for a free consultation.
Key Details
Sold Price $888,000
Property Type Single Family Home
Sub Type Single Family Residence
Listing Status Sold
Purchase Type For Sale
Square Footage 2,634 sqft
Price per Sqft $337
Subdivision Central Park
MLS Listing ID 8843878
Sold Date 03/06/24
Style Traditional
Bedrooms 5
Full Baths 2
Half Baths 1
Three Quarter Bath 1
Condo Fees $48
HOA Fees $48/mo
HOA Y/N Yes
Abv Grd Liv Area 1,904
Originating Board recolorado
Year Built 2009
Annual Tax Amount $6,014
Tax Year 2022
Lot Size 3,049 Sqft
Acres 0.07
Property Description
Adorable and possibly the best Central Park location! Located in a coveted and highly sought-after Garden Courtyard, this home sits between the Central Park and the Westerly Creek Park...nuff said! The video will give you chills! But that's before you even step foot in this pristine home. 5 bedrooms with flexibility for two of them to be offices, workout rooms, or hobby rooms. One of them is on the main level! the use and layout of the interior space might be the most efficient you've ever seen in a home this size, giving a large, open, and warm feel. You'll love the updated hardwoods, carpets, appliances, and countertops. The the kitchen peninsula invites you and your guests into the open living and dining space for memorable gatherings with family and friends. Another hard-to-find feature for Central Park homes is the large side yard and deck with a new privacy fence and plenty of room for relaxing and enjoying summer cookouts. Overall, this home is move-in ready and priced accordingly. Updated and excellent hardwoods and carpet. Let's go!
Location
State CO
County Denver
Zoning R-MU-30
Rooms
Basement Finished, Full
Main Level Bedrooms 1
Interior
Interior Features Ceiling Fan(s), Open Floorplan, Quartz Counters, Smoke Free, Walk-In Closet(s), Wired for Data
Heating Forced Air, Natural Gas
Cooling Central Air
Flooring Carpet, Wood
Fireplaces Number 1
Fireplaces Type Gas, Gas Log, Living Room
Fireplace Y
Appliance Bar Fridge, Dishwasher, Disposal, Dryer, Humidifier, Microwave, Oven, Range, Range Hood, Refrigerator, Self Cleaning Oven, Washer
Laundry In Unit
Exterior
Exterior Feature Garden, Private Yard
Garage Spaces 2.0
Fence Full
Utilities Available Cable Available, Electricity Available, Natural Gas Available, Phone Available
Roof Type Composition
Total Parking Spaces 2
Garage Yes
Building
Lot Description Master Planned
Sewer Public Sewer
Water Public
Level or Stories Two
Structure Type Frame,Wood Siding
Schools
Elementary Schools Westerly Creek
Middle Schools Bill Roberts E-8
High Schools George Washington
School District Denver 1
Others
Senior Community No
Ownership Individual
Acceptable Financing Cash, Conventional, FHA, VA Loan
Listing Terms Cash, Conventional, FHA, VA Loan
Special Listing Condition None
Pets Allowed Yes
Read Less Info
Want to know what your home might be worth? Contact us for a FREE valuation!

Our team is ready to help you sell your home for the highest possible price ASAP

© 2024 METROLIST, INC., DBA RECOLORADO® – All Rights Reserved
6455 S. Yosemite St., Suite 500 Greenwood Village, CO 80111 USA
Bought with Dreamhomes Realty L.L.C.
GET MORE INFORMATION





