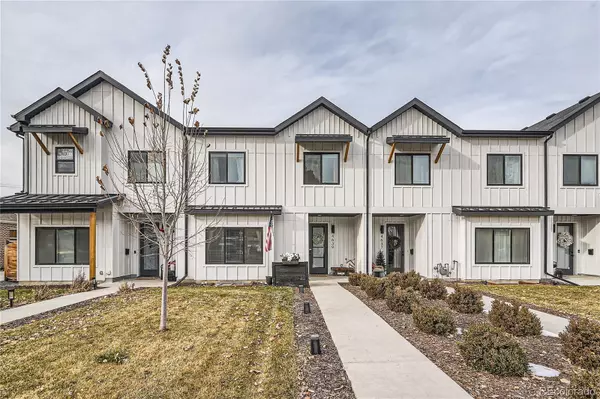For more information regarding the value of a property, please contact us for a free consultation.
Key Details
Sold Price $840,000
Property Type Townhouse
Sub Type Townhouse
Listing Status Sold
Purchase Type For Sale
Square Footage 2,690 sqft
Price per Sqft $312
Subdivision South Broadway Heights
MLS Listing ID 8043210
Sold Date 02/29/24
Bedrooms 4
Full Baths 1
Half Baths 1
Three Quarter Bath 2
HOA Y/N No
Abv Grd Liv Area 1,811
Originating Board recolorado
Year Built 2021
Annual Tax Amount $2,964
Tax Year 2022
Lot Size 3,049 Sqft
Acres 0.07
Property Description
Modern farmhouse in South Englewood! This 4 bed / 3.5 bath attached home features a modern kitchen with slab door style cabinetry, a huge eat-in waterfall island, Denali white quartz countertops, a large composite sink, modern pendant lighting & tile backsplash. Main floor features solid oak hardwood floors. Andersen windows. Custom horizontal iron railings. Large master with vaulted ceilings, a large walk-in closet, & an ensuite bath with double vanity. Laundry on 2nd floor with the 3 bedrooms. Central A/C. High efficiency furnace & water heater. Floating powder bath vanity with marble/brass accent mirror. LED lighting throughout the entire home for energy efficiency! Custom details & finishes everywhere, such as 3-shelf soap niches in the master showers, designer tile, & modern fixtures. The basement was recently finished and includes a full wet bar, sink, filtered water bottle filler and dishwasher. It also includes a media room with 3 large TV’s, wine cellar with backlit lighting, full bathroom with a steam shower, and a home gym that could be converted to a bedroom with carpet installation. Fenced yard with covered patio & front & back yard sprinkler system. The concrete patio was extended and includes an outdoor entertainment area with a high top bar and TV! 2 car detached garage. Garage floor has epoxy and shelfs for storage. No HOA. 5 minutes to downtown Littleton and downtown Englewood, walkable shops and restaurants on Broadway, 20 minutes to downtown Denver.
Location
State CO
County Arapahoe
Rooms
Basement Finished, Full
Interior
Interior Features Eat-in Kitchen, High Speed Internet, Kitchen Island, Open Floorplan, Pantry, Quartz Counters, Smart Thermostat, Smoke Free, Vaulted Ceiling(s), Walk-In Closet(s), Wet Bar
Heating Forced Air, Natural Gas
Cooling Central Air
Fireplaces Number 1
Fireplaces Type Basement, Electric
Equipment Home Theater
Fireplace Y
Appliance Dishwasher, Disposal, Dryer, Gas Water Heater, Microwave, Oven, Refrigerator, Smart Appliances, Sump Pump, Washer
Laundry In Unit, Laundry Closet
Exterior
Exterior Feature Gas Valve, Private Yard, Rain Gutters
Garage Spaces 2.0
Fence Full
View City, Mountain(s)
Roof Type Composition,Metal
Total Parking Spaces 2
Garage No
Building
Lot Description Landscaped, Near Public Transit, Sprinklers In Front, Sprinklers In Rear
Sewer Public Sewer
Water Public
Level or Stories Two
Structure Type Frame,Other
Schools
Elementary Schools Cherrelyn
Middle Schools Englewood
High Schools Englewood
School District Englewood 1
Others
Senior Community No
Ownership Individual
Acceptable Financing Cash, Conventional, FHA, Other
Listing Terms Cash, Conventional, FHA, Other
Special Listing Condition None
Read Less Info
Want to know what your home might be worth? Contact us for a FREE valuation!

Our team is ready to help you sell your home for the highest possible price ASAP

© 2024 METROLIST, INC., DBA RECOLORADO® – All Rights Reserved
6455 S. Yosemite St., Suite 500 Greenwood Village, CO 80111 USA
Bought with Kentwood Real Estate Cherry Creek
GET MORE INFORMATION





