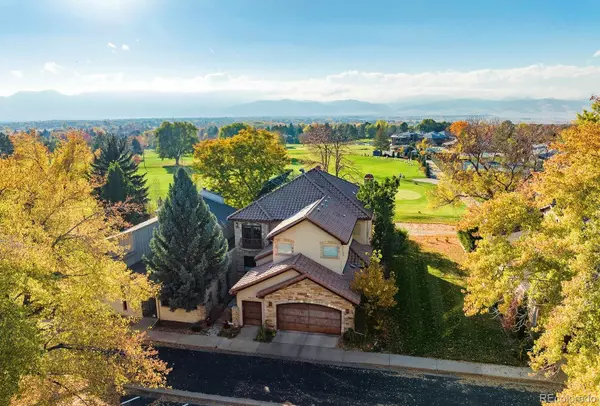For more information regarding the value of a property, please contact us for a free consultation.
Key Details
Sold Price $1,700,000
Property Type Townhouse
Sub Type Townhouse
Listing Status Sold
Purchase Type For Sale
Square Footage 5,131 sqft
Price per Sqft $331
Subdivision Flintlock 1
MLS Listing ID 4006859
Sold Date 02/27/24
Style Contemporary
Bedrooms 4
Full Baths 2
Half Baths 1
Three Quarter Bath 3
Condo Fees $300
HOA Fees $300/mo
HOA Y/N Yes
Abv Grd Liv Area 4,422
Originating Board recolorado
Year Built 1968
Annual Tax Amount $8,416
Tax Year 2023
Lot Size 3,920 Sqft
Acres 0.09
Property Description
Quite possibly the BEST VIEW LOT/LOCATION at The Boulder Country Club!! This rarely available home backs to the BCC Golf Course and features absolutely stunning, unobstructed mountain & golf course VIEWS! An enclosed front courtyard & custom front door welcomes you to this incredibly spacious home. With the generous living spaces, high ceilings thru-out & truly picturesque large windows that showcase the amazing views, you can entertain family & friends, or just relax & enjoy the views. Custom kitchen with large center island, slab granite counters, Viking 6-burner gas stove, sub-zero fridge opens to the living/great room with wet bar & stone gas fireplace. The views from the upper floor primary suite will not disappoint & you could get lost in the large 5-piece bath with steam shower, multi-sided fireplace & huge walk-in closet. 2 additional bedrooms up each have their own en-suite baths. A main floor den/bedroom with fantastic views could also be a primary bedroom with the 5-piece bath & walk-in closet. Main floor office, extensive wood flooring, enclosed back patio and there is even a golf cart garage. Step outside and talk a short walk to BCC Clubhouse, Pool, Tennis, Fitness Center & Golf Course!
Location
State CO
County Boulder
Zoning Resi
Rooms
Basement Crawl Space, Finished, Interior Entry
Main Level Bedrooms 1
Interior
Interior Features Built-in Features, Ceiling Fan(s), Entrance Foyer, Five Piece Bath, Granite Counters, High Ceilings, Jet Action Tub, Kitchen Island, Open Floorplan, Pantry, Primary Suite, Smoke Free, Solid Surface Counters, Utility Sink, Vaulted Ceiling(s), Walk-In Closet(s), Wet Bar
Heating Forced Air, Hot Water, Natural Gas, Radiant
Cooling Central Air
Flooring Carpet, Tile, Wood
Fireplaces Number 2
Fireplaces Type Gas, Living Room, Primary Bedroom
Fireplace Y
Appliance Bar Fridge, Cooktop, Dishwasher, Disposal, Dryer, Gas Water Heater, Microwave, Oven, Range, Range Hood, Refrigerator, Warming Drawer, Washer
Laundry In Unit
Exterior
Exterior Feature Balcony
Parking Features Concrete
Garage Spaces 2.0
Utilities Available Cable Available, Electricity Connected, Natural Gas Connected
View Golf Course, Mountain(s)
Roof Type Spanish Tile
Total Parking Spaces 2
Garage Yes
Building
Lot Description Corner Lot, On Golf Course, Open Space
Foundation Slab
Sewer Public Sewer
Water Public
Level or Stories Two
Structure Type Frame,Stone,Stucco
Schools
Elementary Schools Heatherwood
Middle Schools Platt
High Schools Boulder
School District Boulder Valley Re 2
Others
Senior Community No
Ownership Individual
Acceptable Financing Cash, Conventional, Jumbo
Listing Terms Cash, Conventional, Jumbo
Special Listing Condition None
Pets Allowed Cats OK, Dogs OK
Read Less Info
Want to know what your home might be worth? Contact us for a FREE valuation!

Our team is ready to help you sell your home for the highest possible price ASAP

© 2025 METROLIST, INC., DBA RECOLORADO® – All Rights Reserved
6455 S. Yosemite St., Suite 500 Greenwood Village, CO 80111 USA
Bought with RE/MAX of Boulder




