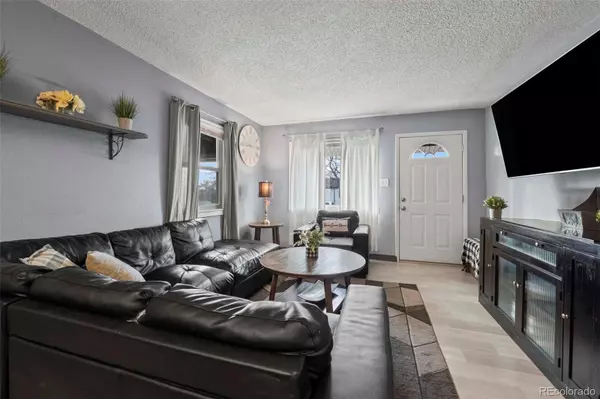For more information regarding the value of a property, please contact us for a free consultation.
Key Details
Sold Price $408,000
Property Type Single Family Home
Sub Type Single Family Residence
Listing Status Sold
Purchase Type For Sale
Square Footage 1,002 sqft
Price per Sqft $407
Subdivision Thornton South
MLS Listing ID 7577479
Sold Date 02/26/24
Bedrooms 3
Full Baths 1
HOA Y/N No
Abv Grd Liv Area 1,002
Originating Board recolorado
Year Built 1955
Annual Tax Amount $1,994
Tax Year 2022
Lot Size 6,534 Sqft
Acres 0.15
Property Description
Fantastic Ranch floorplan on a large lot with upgrades throughout! This home welcomes you in with a functional layout with the family room and dining area flowing together and leading into the recently updated kitchen with granite counters, freshly painted cabinets and Stainless Steel appliances. The newer luxury flooring extends throughout the main living area and down the hallway where you will find three good size bedrooms with newer carpet and paint! Main floor ranch living at its best with no stairs throughout for easy access around the home. The spacious backyard is a perfect setup for entertaining with a large concrete patio, gazebo and two sheds for additional storage space. Plenty of parking with an attached carport, extending driveway and off street parking. Located in the heart of Thornton, you’re close to several parks, Pelican Ponds and Open Space, shopping, dining and just short drive to Denver Premium Outlets, and Orchard Town Center. Easy access to all major routes and Light Rail for convenient commuting to DIA, Denver and more. Don’t miss out on this updated Ranch home that is perfect for any homeowner!
Location
State CO
County Adams
Rooms
Basement Crawl Space
Main Level Bedrooms 3
Interior
Interior Features Granite Counters, No Stairs, Open Floorplan
Heating Forced Air
Cooling Other
Flooring Carpet, Vinyl
Fireplace N
Appliance Dishwasher, Disposal, Dryer, Microwave, Oven, Range, Refrigerator, Washer
Laundry In Unit
Exterior
Exterior Feature Private Yard
Fence Full
Utilities Available Cable Available, Internet Access (Wired)
Roof Type Composition
Total Parking Spaces 2
Garage No
Building
Sewer Public Sewer
Water Public
Level or Stories One
Structure Type Frame
Schools
Elementary Schools Valley View K-8
Middle Schools Mapleton Expedition
High Schools Mapleton Early
School District Mapleton R-1
Others
Senior Community No
Ownership Individual
Acceptable Financing Cash, Conventional, FHA, VA Loan
Listing Terms Cash, Conventional, FHA, VA Loan
Special Listing Condition None
Read Less Info
Want to know what your home might be worth? Contact us for a FREE valuation!

Our team is ready to help you sell your home for the highest possible price ASAP

© 2024 METROLIST, INC., DBA RECOLORADO® – All Rights Reserved
6455 S. Yosemite St., Suite 500 Greenwood Village, CO 80111 USA
Bought with Keller Williams Realty Downtown LLC
GET MORE INFORMATION





