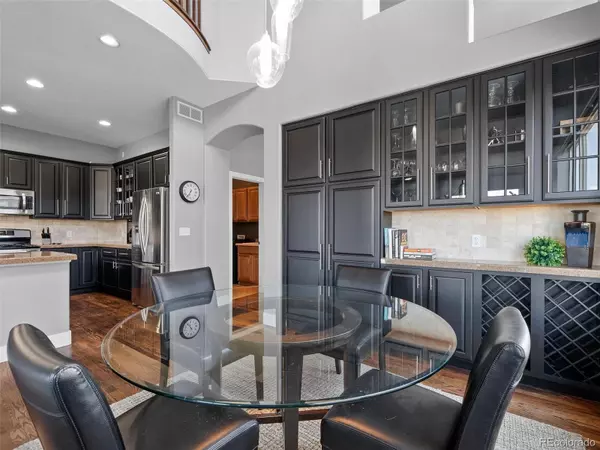For more information regarding the value of a property, please contact us for a free consultation.
Key Details
Sold Price $880,000
Property Type Single Family Home
Sub Type Single Family Residence
Listing Status Sold
Purchase Type For Sale
Square Footage 4,252 sqft
Price per Sqft $206
Subdivision Castle Pines North
MLS Listing ID 3354940
Sold Date 02/23/24
Bedrooms 6
Full Baths 3
Three Quarter Bath 2
Condo Fees $200
HOA Fees $66/qua
HOA Y/N Yes
Abv Grd Liv Area 2,917
Originating Board recolorado
Year Built 2004
Annual Tax Amount $4,076
Tax Year 2022
Lot Size 6,969 Sqft
Acres 0.16
Property Description
Nestled in the Green Briar neighborhood, this exquisite home offers a symphony of luxury and comfort. Entering, you are greeted by soaring ceilings that set the stage. The heart of this home, the kitchen, boasts a sleek design that overlooks a 2-story breakfast nook illuminated by a wall of windows and pendant lighting. Above, a Juliet balcony adds a romantic touch, offering views of the family room below. The family room is cozy, wrapped with a stacked stone wall and gas fireplace. A sliding glass door leads you out to one of two outdoor living spaces. The recently replaced engineered decking is sure to provide years of maintenance-free enjoyment. The upper level is a private family retreat, with a spacious primary bedroom, his and her closets, and a 5-piece bathroom complete with a soaker tub. Featuring an additional three bedrooms, one with an ensuite bathroom, the other two sharing a well-designed hallway bath with a divided sink and water closet.
Entertain in the walk-out basement, with one NC bedroom now used as a home gym next to a spa-like bathroom complete with a steam shower. The basement's additional living spaces are ideal, complete with a bar, television area, and space for gaming tables. Walk out to the covered patio and second outdoor space living space. The backyard, come spring, will provide fantastic privacy with mature trees and meticulous landscaping decades old.
Castle Pines North is known for its community spirit, hosting regular events and Farmers Markets. Also boasting a Coveted School District with students matriculating into Rock Canyon High School, considered one of the top 300 High Schools in the nation by US News and World Report, also ranked in the top ten in the state of Colorado. There's more to enjoy for the outdoor enthusiast with an abundance of hiking and biking trails. Don't forget the famous Elk Ridge Park, the states finest public golf courses, downtown Castle Rock, Miller Athletic Complex, and the Castle Rock Outlets.
Location
State CO
County Douglas
Rooms
Basement Daylight, Finished, Full, Walk-Out Access
Main Level Bedrooms 1
Interior
Interior Features Breakfast Nook, Ceiling Fan(s), Five Piece Bath, High Ceilings, Primary Suite, Utility Sink, Vaulted Ceiling(s), Walk-In Closet(s), Wet Bar
Heating Forced Air
Cooling Central Air
Flooring Carpet, Tile, Wood
Fireplaces Number 1
Fireplaces Type Family Room, Gas
Fireplace Y
Appliance Dishwasher, Disposal, Dryer, Microwave, Range, Range Hood, Refrigerator, Washer
Exterior
Exterior Feature Balcony, Private Yard
Parking Features Concrete, Oversized
Garage Spaces 3.0
Fence Full
Utilities Available Cable Available, Electricity Connected, Internet Access (Wired), Natural Gas Connected
Roof Type Composition
Total Parking Spaces 7
Garage Yes
Building
Sewer Public Sewer
Water Public
Level or Stories Two
Structure Type Brick,Frame,Wood Siding
Schools
Elementary Schools Timber Trail
Middle Schools Rocky Heights
High Schools Rock Canyon
School District Douglas Re-1
Others
Senior Community No
Ownership Individual
Acceptable Financing Cash, Conventional, FHA, VA Loan
Listing Terms Cash, Conventional, FHA, VA Loan
Special Listing Condition None
Read Less Info
Want to know what your home might be worth? Contact us for a FREE valuation!

Our team is ready to help you sell your home for the highest possible price ASAP

© 2025 METROLIST, INC., DBA RECOLORADO® – All Rights Reserved
6455 S. Yosemite St., Suite 500 Greenwood Village, CO 80111 USA
Bought with Forever Home Real Estate LLC




