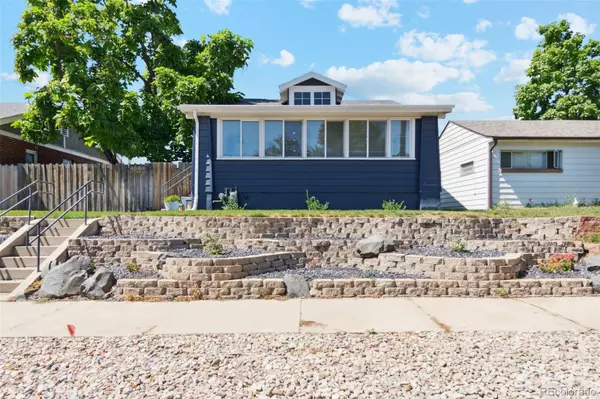For more information regarding the value of a property, please contact us for a free consultation.
Key Details
Sold Price $818,000
Property Type Single Family Home
Sub Type Single Family Residence
Listing Status Sold
Purchase Type For Sale
Square Footage 1,667 sqft
Price per Sqft $490
Subdivision Carlson Hill Add
MLS Listing ID 9587333
Sold Date 02/08/24
Style Bungalow,Cottage
Bedrooms 4
Full Baths 2
HOA Y/N No
Abv Grd Liv Area 855
Originating Board recolorado
Year Built 1924
Annual Tax Amount $2,534
Tax Year 2022
Lot Size 6,098 Sqft
Acres 0.14
Property Description
This property is eligible for Community Reinvestment lending! Impeccably remodeled 4 bed, 2 bath home in the desirable Sunnyside neighborhood, within walking distance to local coffee shops, popular brunch spots, charming boutiques, restaurants and more. Soak in the natural light from the expansive windows throughout the home, beginning in the spacious east-facing sunroom. Follow the natural hardwood flooring throughout the main level into the living room, dining room, kitchen where chefs will be delighted with numerous upgrades and quartz countertops and 3 main level bedrooms. Continue downstairs past the second entrance to the thoughtfully designed 1 bedroom apartment with private kitchen, living area, and bathroom. Perfect as a rental unit or mother in law suite! Enjoy peace of mind knowing the home is equipped with new units including powerful AC, water heater, gas furnace, and washer/dryer. Located on one of the few double lots in the neighborhood, this 6200 sq ft lot includes an expansive fenced-in yard, a detached two car garage, shed, covered patio, and a 320 sq ft deck with adjacent brick patio. Zoning also allows for an additional dwelling unit to be built on the property as well. Don’t miss your chance to own a slice of Sunnyside and schedule your showing for 4563 N Clay today!
Location
State CO
County Denver
Zoning U-SU-B1
Rooms
Basement Finished
Main Level Bedrooms 3
Interior
Interior Features Breakfast Nook, Quartz Counters, Radon Mitigation System
Heating Forced Air, Natural Gas
Cooling Central Air
Flooring Tile, Vinyl, Wood
Fireplace N
Appliance Dishwasher, Disposal, Microwave, Range, Refrigerator
Laundry In Unit
Exterior
Exterior Feature Private Yard
Garage Spaces 2.0
Fence Partial
Utilities Available Cable Available, Electricity Connected, Internet Access (Wired), Natural Gas Connected
Roof Type Composition
Total Parking Spaces 2
Garage No
Building
Lot Description Landscaped, Level, Near Public Transit
Sewer Public Sewer
Water Public
Level or Stories One
Structure Type Frame
Schools
Elementary Schools Trevista At Horace Mann
Middle Schools Strive Sunnyside
High Schools North
School District Denver 1
Others
Senior Community No
Ownership Individual
Acceptable Financing 1031 Exchange, Cash, Conventional, FHA, Jumbo, VA Loan
Listing Terms 1031 Exchange, Cash, Conventional, FHA, Jumbo, VA Loan
Special Listing Condition None
Read Less Info
Want to know what your home might be worth? Contact us for a FREE valuation!

Our team is ready to help you sell your home for the highest possible price ASAP

© 2024 METROLIST, INC., DBA RECOLORADO® – All Rights Reserved
6455 S. Yosemite St., Suite 500 Greenwood Village, CO 80111 USA
Bought with Porchlight Real Estate Group
GET MORE INFORMATION





