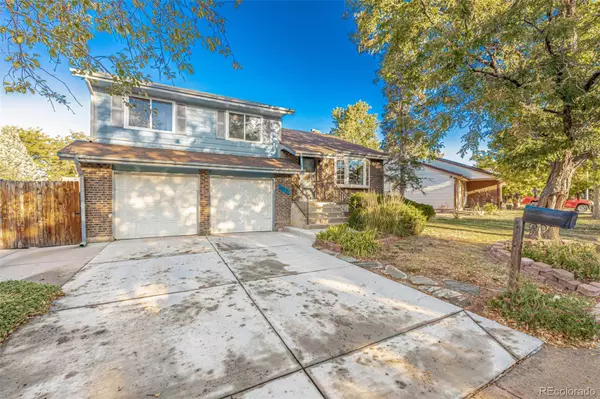For more information regarding the value of a property, please contact us for a free consultation.
Key Details
Sold Price $525,000
Property Type Single Family Home
Sub Type Single Family Residence
Listing Status Sold
Purchase Type For Sale
Square Footage 2,384 sqft
Price per Sqft $220
Subdivision Tollgate Village
MLS Listing ID 3229006
Sold Date 01/12/24
Style Traditional
Bedrooms 4
Full Baths 1
Three Quarter Bath 2
HOA Y/N No
Abv Grd Liv Area 2,046
Originating Board recolorado
Year Built 1980
Annual Tax Amount $1,995
Tax Year 2022
Lot Size 6,534 Sqft
Acres 0.15
Property Description
Welcome home to this captivating tri-level gem with a charming brick-accented facade that's sure to impress. As you step inside, you'll be greeted by the allure of vaulted ceilings that create a sense of spaciousness bathed in tons of natural sunlight, adding to the warmth and comfort of the space. The living room has a vaulted ceiling with gorgeous beams, providing a cozy spot to relax by the bay windows. The formal dining room easily seats 10 w/ sliding glass doors that seamlessly extends your dining experience outdoors. The newer expansive 300 sq ft deck is ideal for sipping your morning coffee, summer BBQs & dining al fresco. The kitchen w/ eat-in breakfast nook & high end range/convection oven, awaits your personal touch & ample potential to create your dream culinary space. The spacious primary suite offers access to the back deck where you can savor delightful views. The ensuite bathroom features a completely updated & gorgeous shower w/ upgraded concrete floor-pan & a separate vanity/sink area. Upstairs, you'll find two additional bedrooms & a full bathroom. On the lower level, there's a fourth bedroom & updated 3/4 bath. The lower level family room has a charming wood burning fireplace, adding warmth & character to the space, perfect for movie night & cozy gatherings. Plus, lower level walks out to the yard, creating a seamless connection to the beautiful outdoors. Concrete patio pad is large enough for a hot tub. Additionally, unfinished basement provides plenty of storage space or room to expand & customize to suit. Outside, the park-like yard includes fragrant lilacs, blackberries, lavender & more. Notable updates include a new driveway, newer windows & a new roof, ensuring peace of mind for years to come. Plus, rest assured that the big ticket items have already been taken care of. One block from elementary school! This home has been cherished by it's owners who have loved and cared for it over the decades. Hurry, be first to see!
Location
State CO
County Arapahoe
Zoning Residential
Rooms
Basement Finished, Interior Entry
Interior
Interior Features Ceiling Fan(s), Eat-in Kitchen, Entrance Foyer, High Speed Internet, Laminate Counters, Primary Suite, Vaulted Ceiling(s)
Heating Forced Air
Cooling Central Air
Flooring Carpet, Tile, Wood
Fireplaces Number 1
Fireplaces Type Family Room, Wood Burning
Fireplace Y
Appliance Dishwasher, Disposal, Range, Refrigerator
Laundry In Unit
Exterior
Exterior Feature Private Yard, Rain Gutters
Parking Features Concrete
Garage Spaces 2.0
Fence Full
Utilities Available Cable Available, Electricity Available, Natural Gas Available, Phone Available
Roof Type Architecural Shingle
Total Parking Spaces 4
Garage Yes
Building
Lot Description Level
Foundation Concrete Perimeter
Sewer Public Sewer
Water Public
Level or Stories Tri-Level
Structure Type Brick,Wood Siding
Schools
Elementary Schools Tollgate
Middle Schools Mrachek
High Schools Gateway
School District Adams-Arapahoe 28J
Others
Senior Community No
Ownership Individual
Acceptable Financing Cash, Conventional, FHA, VA Loan
Listing Terms Cash, Conventional, FHA, VA Loan
Special Listing Condition None
Read Less Info
Want to know what your home might be worth? Contact us for a FREE valuation!

Our team is ready to help you sell your home for the highest possible price ASAP

© 2025 METROLIST, INC., DBA RECOLORADO® – All Rights Reserved
6455 S. Yosemite St., Suite 500 Greenwood Village, CO 80111 USA
Bought with Keller Williams Realty Downtown LLC




