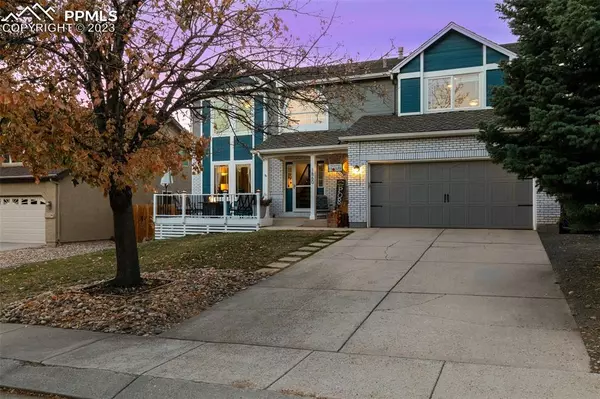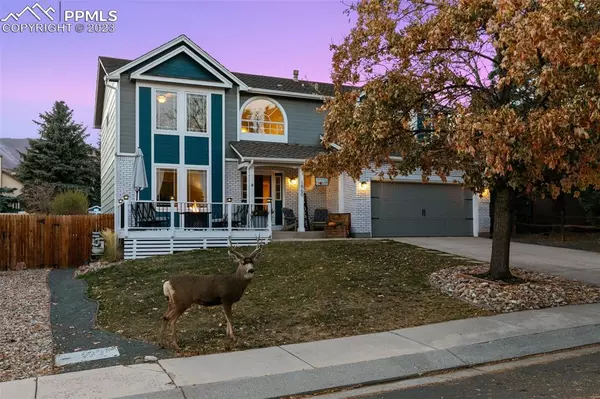For more information regarding the value of a property, please contact us for a free consultation.
Key Details
Sold Price $675,000
Property Type Single Family Home
Sub Type Single Family
Listing Status Sold
Purchase Type For Sale
Square Footage 3,356 sqft
Price per Sqft $201
MLS Listing ID 7467503
Sold Date 12/29/23
Style 2 Story
Bedrooms 5
Full Baths 2
Half Baths 1
Three Quarter Bath 1
Construction Status Existing Home
HOA Y/N No
Year Built 1990
Annual Tax Amount $1,302
Tax Year 2022
Lot Size 10,079 Sqft
Property Description
A Mountain Shadows gem! This 5 bedroom, 4 bath family home offers all the space needed whether inside or out. Enjoy morning coffee on the quaint front porch or evenings in the back BBQing, playing basketball or lawn games on the large grassy area or sitting on the large back veranda as you watch the sun set around the built-in firepit. The veranda also includes pull down shades. Entering the home the floors have beautiful laminate wood floors (installed in 2020) throughout the main level. The bright spacious dining room looks into the beautiful backyard. The updated kitchen boasts of granite counters, painted cabinets, new refrigerator (2023), electric stove (gas stove will be removed and replaced with electric), pantry, a walk out to the backyard and a clear view into the family room with its cozy wood burning fireplace. Updated powder room off the 2 car garage. The second story of the home includes 4 bedrooms including the expansive primary suite. Newer carpet in 2021. The primary suite boasts vaulted ceilings, a generously sized walk-in closet, and updated 5pc bath includes double vanity, soaking tub, freestanding shower with two shower heads, and separate water closet. Three additional bedrooms and updated hall bath fill out the second floor. The finished basement includes a freshly painted 2nd family room, a guest bedroom, a spacious full bathroom, office/flex space, and storage spaces. New furnace installed in 2019, water heater in 2020, and AC in 2022. Newly painted exterior in 2021. Excellent hiking nearby at either Ute Valley Park or Blodgett Open Space* Numerous neighborhood parks including Wilson Ranch Pool* Easy Access to I-25
Location
State CO
County El Paso
Area Mountain Shadows
Interior
Interior Features 5-Pc Bath
Cooling Ceiling Fan(s), Central Air
Flooring Carpet, Tile, Wood, Wood Laminate
Fireplaces Number 1
Fireplaces Type Main, One, Wood
Laundry Electric Hook-up, Upper
Exterior
Parking Features Attached
Garage Spaces 2.0
Fence Rear
Utilities Available Cable, Electricity, Gas Available, Natural Gas
Roof Type Composite Shingle
Building
Lot Description Level, Mountain View
Foundation Partial Basement
Water Municipal
Level or Stories 2 Story
Finished Basement 92
Structure Type Framed on Lot
Construction Status Existing Home
Schools
Middle Schools Holmes
High Schools Coronado
School District Colorado Springs 11
Others
Special Listing Condition Not Applicable
Read Less Info
Want to know what your home might be worth? Contact us for a FREE valuation!

Our team is ready to help you sell your home for the highest possible price ASAP





