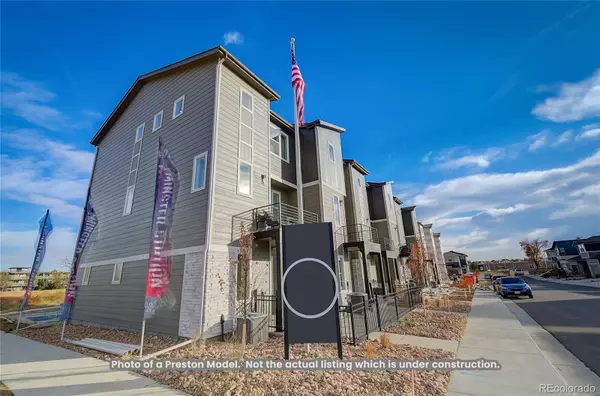For more information regarding the value of a property, please contact us for a free consultation.
Key Details
Sold Price $480,000
Property Type Multi-Family
Sub Type Multi-Family
Listing Status Sold
Purchase Type For Sale
Square Footage 1,570 sqft
Price per Sqft $305
Subdivision Westminster Station
MLS Listing ID 3387522
Sold Date 12/28/23
Style Contemporary
Bedrooms 2
Full Baths 1
Half Baths 2
Three Quarter Bath 1
Condo Fees $100
HOA Fees $100/mo
HOA Y/N Yes
Abv Grd Liv Area 1,570
Originating Board recolorado
Year Built 2023
Annual Tax Amount $2,372
Tax Year 2023
Lot Size 871 Sqft
Acres 0.02
Property Description
READY NOW***Ask About ***INCREDIBLE ROLL-BACK RATES*** For a LIMITED TIME Through Builder’s Preferred Lender.
Located in Northwest Denver, live in Westminster Station at Pomponio Terrace. Within walking distance to the B-Line light rail which offers easy access to LoHi, West Highland, Berkeley and Sloan Lake neighborhoods this community is adjacent to the Little Dry Creek Trail which offers easy access to the Westminster Station light rail. Lock and leave for your fun filled mountain weekend or stay local and enjoy the lively Northwest Denver restaurant scene, downtown Denver's sports & entertainment scene, and Bruz Beers an artisanal brewery located just around corner in the Midtown neighborhood! The tastefully designed PRESTON plan offers an open concept, modern finishes throughout, 9' ceilings, and an abundance of natural light with its thoughtful window placements. Design Selections Include: WPC Hardwood on entire main level, Quartz Countertops throughout, Whirlpool Stainless Steel Appliances with Canopy Hood and Gas Range, Black Hardware and accents throughout. The upstairs features a spacious master suite with vaulted ceilings, walk-in closet, and luxurious bath with double sinks and Euro-glass enclosed shower. A secondary bedroom + full bath, and laundry with upper cabinets conveniently located upstairs too. The entry level offers a home office. Enjoy the ease of parking in your home's 2-car attached garage. Additional highlights include 8' interior doors, custom lighting, central a/c, tankless water heater, & 2nd story balcony perfect for a grill, bistro table & chair. Photos are of a Model and Not the Actual Property. HOA's snow removal includes sidewalks adjacent to streets and alleys. Taxes shown are county's Estimated 2023 amount. Some of the community amenities and included features are provided through the metro district and some through the HOA.
Location
State CO
County Adams
Zoning Residential
Interior
Interior Features Eat-in Kitchen, High Ceilings, High Speed Internet, Kitchen Island, Open Floorplan, Pantry, Primary Suite, Quartz Counters, Vaulted Ceiling(s), Walk-In Closet(s)
Heating Forced Air
Cooling Central Air
Flooring Carpet, Tile, Wood
Fireplace N
Appliance Dishwasher, Disposal, Microwave, Oven, Range, Range Hood, Refrigerator
Exterior
Exterior Feature Balcony, Rain Gutters
Garage Spaces 2.0
Utilities Available Electricity Connected, Internet Access (Wired), Natural Gas Connected
Roof Type Composition
Total Parking Spaces 2
Garage Yes
Building
Lot Description Landscaped
Foundation Slab
Sewer Public Sewer
Water Public
Level or Stories Three Or More
Structure Type Cement Siding,Frame,Stone
Schools
Elementary Schools Skyline Vista
Middle Schools Shaw Heights
High Schools Westminster
School District Westminster Public Schools
Others
Senior Community No
Ownership Builder
Acceptable Financing Cash, Conventional, FHA, VA Loan
Listing Terms Cash, Conventional, FHA, VA Loan
Special Listing Condition None
Read Less Info
Want to know what your home might be worth? Contact us for a FREE valuation!

Our team is ready to help you sell your home for the highest possible price ASAP

© 2024 METROLIST, INC., DBA RECOLORADO® – All Rights Reserved
6455 S. Yosemite St., Suite 500 Greenwood Village, CO 80111 USA
Bought with Two Rivers Realty Group
GET MORE INFORMATION





