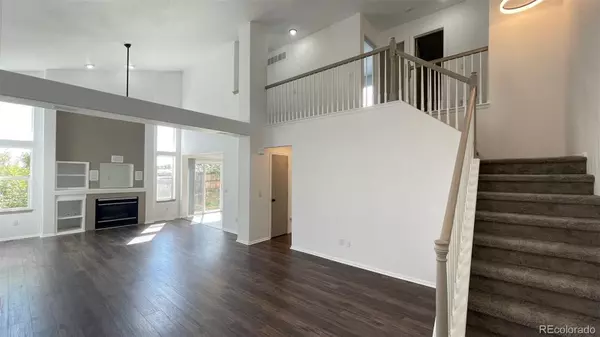For more information regarding the value of a property, please contact us for a free consultation.
Key Details
Sold Price $550,000
Property Type Single Family Home
Sub Type Single Family Residence
Listing Status Sold
Purchase Type For Sale
Square Footage 1,903 sqft
Price per Sqft $289
Subdivision Clarke Farms
MLS Listing ID 6978003
Sold Date 12/20/23
Style Traditional
Bedrooms 3
Full Baths 2
Half Baths 1
Condo Fees $103
HOA Fees $103/mo
HOA Y/N Yes
Abv Grd Liv Area 1,903
Originating Board recolorado
Year Built 1996
Annual Tax Amount $2,332
Tax Year 2022
Lot Size 4,791 Sqft
Acres 0.11
Property Description
Come check out this great home in the Clarke Farms Neighborhood in Parker! This home features 3 bedroom, 2.5 bathrooms on two levels. Home includes an unfinished basement that could be finished to expand the home, but otherwise very useful space. This home includes new modern light fixtures, new paint, and new carpet upstairs. You enter into a large open space living area with high ceilings and built ins around the gas fireplace. The living area also includes built in surround sound speakers. The kitchen is just off the living space with new appliances, new flooring, and new fixtures. A formal dining room is just down the hall for those holiday gatherings. A half bathroom and laundry room finish off this floor. A large two car garage with built in storage is included. All three bedrooms are on the 2nd level with a nice landing overlooking the 1st floor. The large primary suite has plenty of space for a King size bed and furniture. The primary 5 piece bathroom is spacious with double sinks, a separate tub and shower, and separate water closet. The walk in closet is a great size for all your attire. Two other good size bedrooms are on the 2nd floor with a full bathroom.
The backyard is fully fenced and is ready for you to make it your own. New carpet, new paint, new light fixtures, new laminate and vinyl flooring in the living room, kitchen, and laundry room. Furnace was replaced 2022. AC replaced in 2021. Water heater replaced in 2022. Garage door opener replaced in 2021. This home is just off Main Street in Parker and close to many parks and the Cherry Creek Trail. Come make this house into your home.
Location
State CO
County Douglas
Rooms
Basement Unfinished
Interior
Interior Features Audio/Video Controls, Built-in Features, Ceiling Fan(s), Five Piece Bath, High Ceilings, Laminate Counters, Open Floorplan, Primary Suite, Smart Thermostat, Sound System
Heating Forced Air
Cooling Central Air
Flooring Carpet, Laminate, Tile, Vinyl
Fireplaces Number 1
Fireplaces Type Family Room, Gas
Fireplace Y
Appliance Dishwasher, Disposal, Microwave, Oven, Refrigerator
Exterior
Exterior Feature Lighting, Rain Gutters
Parking Features Concrete
Garage Spaces 2.0
Fence Full
Utilities Available Cable Available, Electricity Available, Electricity Connected, Internet Access (Wired), Natural Gas Available, Natural Gas Connected, Phone Available, Phone Connected
Roof Type Architecural Shingle
Total Parking Spaces 2
Garage Yes
Building
Lot Description Irrigated, Landscaped, Sprinklers In Front
Sewer Public Sewer
Water Public
Level or Stories Two
Structure Type Frame
Schools
Elementary Schools Cherokee Trail
Middle Schools Sierra
High Schools Chaparral
School District Douglas Re-1
Others
Senior Community No
Ownership Individual
Acceptable Financing Cash, Conventional, FHA, Other, VA Loan
Listing Terms Cash, Conventional, FHA, Other, VA Loan
Special Listing Condition None
Read Less Info
Want to know what your home might be worth? Contact us for a FREE valuation!

Our team is ready to help you sell your home for the highest possible price ASAP

© 2024 METROLIST, INC., DBA RECOLORADO® – All Rights Reserved
6455 S. Yosemite St., Suite 500 Greenwood Village, CO 80111 USA
Bought with Queen Bee Realty LLC
GET MORE INFORMATION





