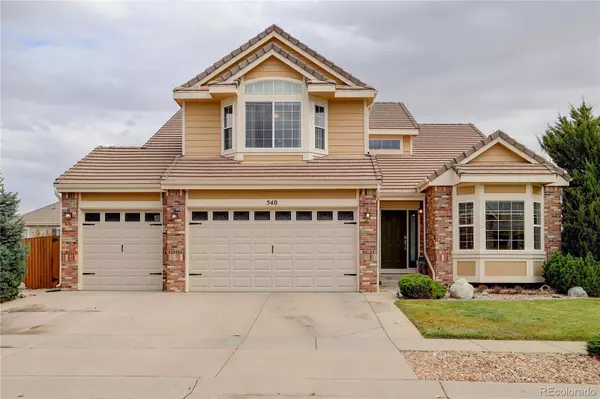For more information regarding the value of a property, please contact us for a free consultation.
Key Details
Sold Price $645,000
Property Type Single Family Home
Sub Type Single Family Residence
Listing Status Sold
Purchase Type For Sale
Square Footage 2,768 sqft
Price per Sqft $233
Subdivision Brighton East Farms
MLS Listing ID 6311344
Sold Date 12/13/23
Bedrooms 4
Full Baths 3
Half Baths 1
Condo Fees $125
HOA Fees $41/qua
HOA Y/N Yes
Abv Grd Liv Area 2,768
Originating Board recolorado
Year Built 2008
Annual Tax Amount $5,936
Tax Year 2022
Lot Size 10,890 Sqft
Acres 0.25
Property Description
This beautiful home has high quality finishes and updates. New luxury vinyl tile plank flooring extends throughout the main floor. The spacious entry opens onto a formal living room, formal dining with wainscoting, an office with French doors and built-in bookcases, and the grand open staircase. Gorgeous cabinetry, granite countertops, island, stainless steel appliances, double ovens, 5 burner gas cooktop, new tile backsplash and an informal dining area complete this amazing kitchen. The family room adjoining the kitchen has plenty of space for big social gatherings and includes a fireplace with updated tile surround. Upstairs, a bay window compliments the spacious primary bedroom. The primary bathroom offers dual vanities with granite tops, jetted tub, shower and a fabulous closet with professional organizational shelving. Two of the three secondary bedrooms are separated by a Jack and Jill bathroom and the 4th bedroom has its own full bathroom. All bedrooms and the family room have ceiling fans. Other remodeling includes new carpet and interior paint, updated light fixtures, new shower door, and custom coat rack and bench in the entry. Situated on a quarter acre lot in a small enclave of homes with generous lots, the outdoor space features a large deck, many trees and a sprinkler system. The three-car garage is finished, has insulated doors and is wired for 220. Located near two parks.
Location
State CO
County Adams
Rooms
Basement Unfinished
Interior
Interior Features Built-in Features, Ceiling Fan(s), Eat-in Kitchen, Entrance Foyer, Five Piece Bath, Granite Counters, High Ceilings, High Speed Internet, Jack & Jill Bathroom, Jet Action Tub, Kitchen Island, Open Floorplan, Primary Suite, Smoke Free, Utility Sink, Vaulted Ceiling(s), Walk-In Closet(s)
Heating Forced Air, Natural Gas
Cooling Central Air
Flooring Carpet, Tile
Fireplaces Number 1
Fireplaces Type Family Room, Gas Log
Fireplace Y
Appliance Convection Oven, Cooktop, Dishwasher, Disposal, Double Oven, Gas Water Heater, Microwave, Refrigerator, Self Cleaning Oven, Sump Pump
Laundry In Unit
Exterior
Exterior Feature Private Yard
Parking Features 220 Volts, Dry Walled, Exterior Access Door, Finished
Garage Spaces 3.0
Fence Partial
Utilities Available Cable Available, Electricity Connected, Internet Access (Wired), Natural Gas Connected, Phone Available
Roof Type Cement Shake
Total Parking Spaces 3
Garage Yes
Building
Lot Description Landscaped, Level, Sprinklers In Front, Sprinklers In Rear
Foundation Slab
Sewer Public Sewer
Water Public
Level or Stories Two
Structure Type Brick,Cement Siding
Schools
Elementary Schools Northeast
Middle Schools Overland Trail
High Schools Brighton
School District School District 27-J
Others
Senior Community No
Ownership Individual
Acceptable Financing Cash, Conventional, FHA, VA Loan
Listing Terms Cash, Conventional, FHA, VA Loan
Special Listing Condition None
Read Less Info
Want to know what your home might be worth? Contact us for a FREE valuation!

Our team is ready to help you sell your home for the highest possible price ASAP

© 2024 METROLIST, INC., DBA RECOLORADO® – All Rights Reserved
6455 S. Yosemite St., Suite 500 Greenwood Village, CO 80111 USA
Bought with Cornerstone Brokers, LLC
GET MORE INFORMATION





