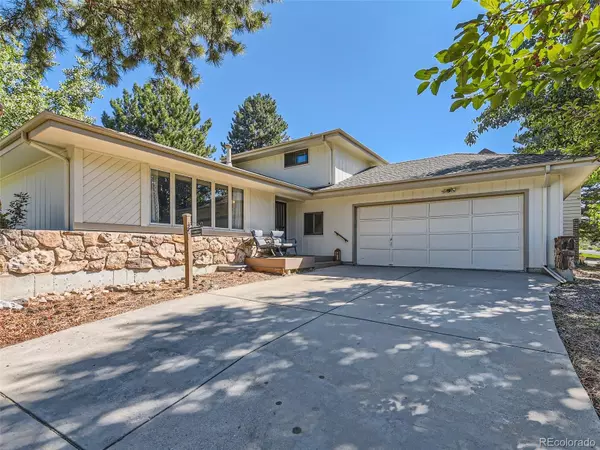For more information regarding the value of a property, please contact us for a free consultation.
Key Details
Sold Price $705,000
Property Type Single Family Home
Sub Type Single Family Residence
Listing Status Sold
Purchase Type For Sale
Square Footage 2,156 sqft
Price per Sqft $326
Subdivision Hyland Greens
MLS Listing ID 2732819
Sold Date 12/07/23
Style Traditional
Bedrooms 4
Full Baths 1
Three Quarter Bath 2
Condo Fees $950
HOA Fees $79/ann
HOA Y/N Yes
Abv Grd Liv Area 2,156
Originating Board recolorado
Year Built 1980
Annual Tax Amount $3,393
Tax Year 2022
Lot Size 10,454 Sqft
Acres 0.24
Property Description
Rare opportunity to own this beautiful home on 1/4 of an acre! Don't miss out on the opportunity to call this beautiful home, YOURS! Positioned on a quiet cul-dec sac location in highly coveted Hyland Greens! The home sets on nearly a 1/4 of an acre lot with mature landscaping. As you enter, you are greeted by beautiful hardwood floors. Walk into a warm and inviting formal living area with newer carpet and large windows. The formal dining area is perfect for family dinners or entertaining. The kitchen is nicely updated with tons of beautiful granite countertop space, newer stainless steel appliances, and modern light fixtures. A wood beam along the kitchen ceiling adds character to the area and matches the eat in kitchen space. Natural light flows into the kitchen with the large windows that overlook the spacious backyard. Take a few stairs down to the family room with cozy fireplace. The fireplace is surrounded by white brick and built ins and boasts a lovely mantle. The 4th bedroom on the lower level is great for an office, recreation area, or private entry in-law or roommate bedroom. From the cozy family room step out onto the covered concrete patio. The backyard is an oasis with included hot tub and luscious foliage and flowers. Perfect for entertaining or relaxing. Upstairs you will find a spacious primary bedroom with bathroom ensuite. 2 additional bedrooms and an updated bathroom finish off the upper level. The basement offers storage space and has tons of potential. Well maintained and pride of ownership is showcased throughout. Location, location, location! This wonderful community offers tennis courts and a pool! Easy access to Boulder and Denver, steps aways from the Westminster Recreation Center, Legacy Point and Hyland Hills golf courses. Don't miss this one!
Location
State CO
County Adams
Rooms
Basement Unfinished
Interior
Interior Features Breakfast Nook, Ceiling Fan(s), Eat-in Kitchen, Granite Counters, Pantry, Radon Mitigation System, Smoke Free, Hot Tub, Utility Sink, Wired for Data
Heating Forced Air
Cooling Central Air
Flooring Carpet, Wood
Fireplaces Number 1
Fireplaces Type Family Room
Fireplace Y
Appliance Dishwasher, Disposal, Gas Water Heater, Microwave, Oven, Refrigerator, Self Cleaning Oven
Exterior
Exterior Feature Lighting, Private Yard, Spa/Hot Tub, Tennis Court(s)
Parking Features Concrete
Garage Spaces 2.0
Fence Full
Utilities Available Cable Available, Electricity Connected, Internet Access (Wired), Phone Connected
Roof Type Composition
Total Parking Spaces 2
Garage Yes
Building
Lot Description Corner Lot, Cul-De-Sac, Irrigated, Landscaped, Near Public Transit, Sprinklers In Front, Sprinklers In Rear
Foundation Slab
Sewer Public Sewer
Water Public
Level or Stories Multi/Split
Structure Type Block,Frame
Schools
Elementary Schools Sunset Ridge
Middle Schools Shaw Heights
High Schools Westminster
School District Westminster Public Schools
Others
Senior Community No
Ownership Individual
Acceptable Financing Cash, Conventional, FHA, VA Loan
Listing Terms Cash, Conventional, FHA, VA Loan
Special Listing Condition None
Read Less Info
Want to know what your home might be worth? Contact us for a FREE valuation!

Our team is ready to help you sell your home for the highest possible price ASAP

© 2025 METROLIST, INC., DBA RECOLORADO® – All Rights Reserved
6455 S. Yosemite St., Suite 500 Greenwood Village, CO 80111 USA
Bought with Colorado Home Realty




