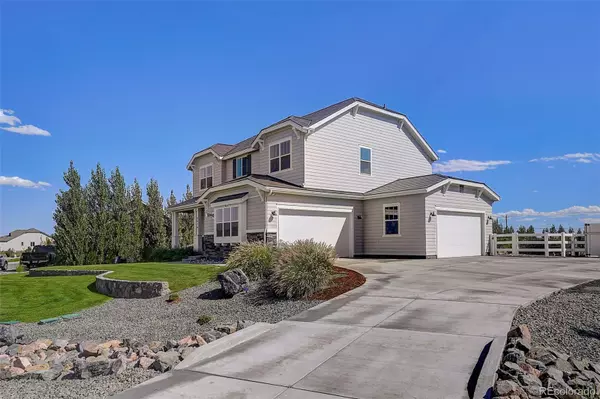For more information regarding the value of a property, please contact us for a free consultation.
Key Details
Sold Price $915,000
Property Type Single Family Home
Sub Type Single Family Residence
Listing Status Sold
Purchase Type For Sale
Square Footage 3,635 sqft
Price per Sqft $251
Subdivision Promontory
MLS Listing ID 3637000
Sold Date 12/07/23
Style Contemporary
Bedrooms 3
Full Baths 3
Half Baths 1
Condo Fees $55
HOA Fees $55/mo
HOA Y/N Yes
Abv Grd Liv Area 2,586
Originating Board recolorado
Year Built 2019
Annual Tax Amount $4,600
Tax Year 2022
Lot Size 1.010 Acres
Acres 1.01
Property Description
You will be WOWED by this one! Sitting on one acre completely lined by trees and a fence. There is SO much love & thought that went into this beautiful home. This two story home has gorgeous curb appeal as you drive up you will love the "Tesla solar roof", mature landscape, the long driveway & 4 car garage. RV parking with a dump site & plug-in! If you are looking for space for toys and living this is the home for you! This 4 car garage is climate controlled with the fanciest painted floor you will ever see! 50 amp circuit in the garage for your hybrid/electric car. Walk into the bright open floor plan that has gorgeous features & finishes throughout. Wide plank floors, high ceilings, leather granite counters and a large open kitchen for entertaining that flows right into the family room. Custom marble built-in with gas fireplace, and a FRAME TV that stays with the home. Office has Electric fireplace. 2 bedrooms, a large loft w/ a stunning Primary suite awaits you on the upper level. The Primary suite is a dream... open up your doors to a newly built trex deck and enjoy a cup of coffee. Relax in the evening with a double sided fireplace into the primary bathroom. Custom walk in closet tops this perfect space off. Finished basement has a gym, open media area for kids play room or extra space for hobbies. The best part about the basement is the THEATRE/MEDIA room... wet bar, built in wine cubes, wine frig, & beverage center-really the most sophisticated room & you will love it! EXTRAS w/ this amazing house-Paid for solar roof, 3 attic fans (quiet cool), water softener, window tint, 3 x reverse osmosis, smart thermostat/flair smart vents, Trim lighting on the exterior with security lights. Humidifier on furnace, security system, New landscape in backyard. ~250sq feet irrigated garden with basil, dill, mint, and other self seeding herbs. There are SO many upgrades. Ask your broker for the complete list of upgrades!! Come view this extraordinary home and make it yours!
Location
State CO
County Adams
Rooms
Basement Finished
Interior
Interior Features Breakfast Nook, Ceiling Fan(s), Eat-in Kitchen, Entrance Foyer, High Ceilings, Kitchen Island, Open Floorplan, Pantry, Primary Suite, Radon Mitigation System, Smoke Free, Walk-In Closet(s), Wet Bar
Heating Active Solar, Forced Air
Cooling Attic Fan, Central Air
Fireplaces Number 2
Fireplaces Type Family Room, Primary Bedroom
Fireplace Y
Exterior
Exterior Feature Balcony, Garden, Lighting, Private Yard, Rain Gutters
Garage Spaces 4.0
Fence Full
Roof Type Composition
Total Parking Spaces 5
Garage Yes
Building
Lot Description Landscaped, Many Trees, Sprinklers In Front, Sprinklers In Rear
Sewer Septic Tank
Level or Stories Two
Structure Type Frame
Schools
Elementary Schools Brantner
Middle Schools Roger Quist
High Schools Brighton
School District School District 27-J
Others
Senior Community No
Ownership Individual
Acceptable Financing 1031 Exchange, Cash, Conventional, FHA, VA Loan
Listing Terms 1031 Exchange, Cash, Conventional, FHA, VA Loan
Special Listing Condition None
Read Less Info
Want to know what your home might be worth? Contact us for a FREE valuation!

Our team is ready to help you sell your home for the highest possible price ASAP

© 2024 METROLIST, INC., DBA RECOLORADO® – All Rights Reserved
6455 S. Yosemite St., Suite 500 Greenwood Village, CO 80111 USA
Bought with Keller Williams Preferred Realty
GET MORE INFORMATION





