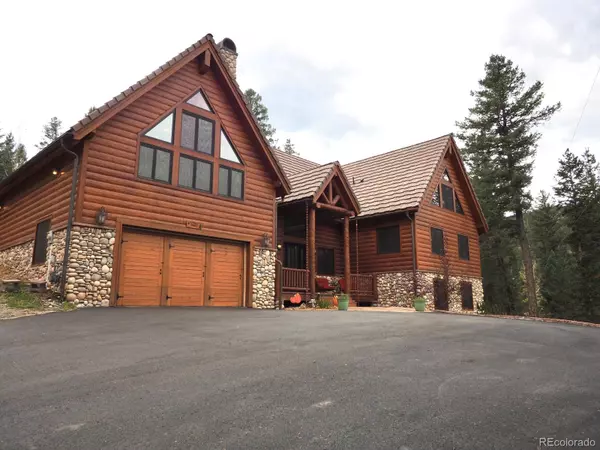For more information regarding the value of a property, please contact us for a free consultation.
Key Details
Sold Price $950,000
Property Type Single Family Home
Sub Type Single Family Residence
Listing Status Sold
Purchase Type For Sale
Square Footage 3,175 sqft
Price per Sqft $299
MLS Listing ID 7836991
Sold Date 12/06/23
Style Mountain Contemporary
Bedrooms 3
Full Baths 2
Half Baths 2
HOA Y/N No
Abv Grd Liv Area 3,175
Originating Board recolorado
Year Built 2006
Annual Tax Amount $5,039
Tax Year 2022
Lot Size 0.430 Acres
Acres 0.43
Property Description
Breath taking cathedral ceilings are hard to miss as you step through the front door of this beautiful unique mountain home! Amazing views of the mountains surrounding Evergreen! Beautiful eat-in hickory kitchen with flawless custom concrete counter tops. Wide open floor plan, great for entertaining large groups, with a bosting floor to ceiling stone fireplace in the great room. Massive private dining room, with private half bath, that could be used for billiards, poker room, or private guest area (4th bedroom) . Two lofts over looking the great room and kitchen, great for play area, yoga, reading area or office. Upstairs, Again...cathedral ceilings in the huge private master suite, with fireplace, great for getting away from that large group you decide to entertain! Ensuite master bathroom with multi-head shower, 3 person jet tub;) Walk in/through his and hers closets, and still...cathedral ceilings, yes, in the bathroom too! Downstairs two private bedrooms for guests or teenagers, with their own private full bath. Media/theater room is pre-wired for your projector and 7 channel sound system! Could be yet another bedroom. This entire home is 2X6 framed, with in floor radiant heat, by far the best and most efficient way to heat ANY mountain home! Individual thermostats in each room for different comfort levels. High efficiency 200,000BTU Munchkin boiler, which also heats the domestic water, will easily, quietly and cleanly heat this home, with no air movement. And it is the best system for high ceilings. The well lit garage has a big storage area, maybe for a third car, 220 volt for welders, compressors and other high power tools. Out back is great for entertaining as well, very large patio for those moonlit Evergreen night's, fully fenced for the kids and dog. Hot tub included! Water filtration and softener, well 605ft deep 15 gpm. Pictures and words don't do it justice! Seller
Location
State CO
County Jefferson
Zoning A-2
Rooms
Basement Partial
Interior
Interior Features Ceiling Fan(s), Concrete Counters, Eat-in Kitchen, Five Piece Bath, High Ceilings, Jet Action Tub, Open Floorplan, Pantry, Radon Mitigation System, Smoke Free, Hot Tub, Walk-In Closet(s)
Heating Radiant Floor
Cooling None
Flooring Tile, Wood
Fireplaces Number 2
Fireplaces Type Bedroom, Living Room
Fireplace Y
Appliance Dishwasher, Microwave, Range, Refrigerator
Laundry In Unit
Exterior
Exterior Feature Dog Run, Gas Grill, Private Yard, Rain Gutters, Spa/Hot Tub
Parking Features 220 Volts, Asphalt
Garage Spaces 2.0
Fence Partial
Utilities Available Natural Gas Connected
Roof Type Concrete
Total Parking Spaces 2
Garage Yes
Building
Lot Description Level
Foundation Structural
Sewer Septic Tank
Water Well
Level or Stories Three Or More
Structure Type Frame
Schools
Elementary Schools Marshdale
Middle Schools West Jefferson
High Schools Conifer
School District Jefferson County R-1
Others
Senior Community No
Ownership Individual
Acceptable Financing Cash, Conventional, FHA, VA Loan
Listing Terms Cash, Conventional, FHA, VA Loan
Special Listing Condition None
Read Less Info
Want to know what your home might be worth? Contact us for a FREE valuation!

Our team is ready to help you sell your home for the highest possible price ASAP

© 2025 METROLIST, INC., DBA RECOLORADO® – All Rights Reserved
6455 S. Yosemite St., Suite 500 Greenwood Village, CO 80111 USA
Bought with Pinnacle Partners Real Estate, LLC




