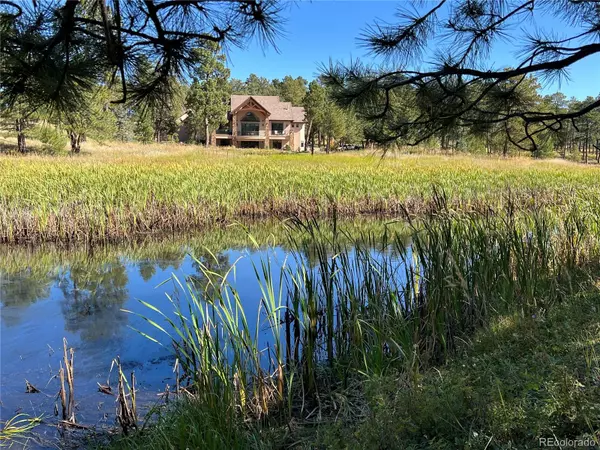For more information regarding the value of a property, please contact us for a free consultation.
Key Details
Sold Price $2,600,000
Property Type Single Family Home
Sub Type Single Family Residence
Listing Status Sold
Purchase Type For Sale
Square Footage 9,532 sqft
Price per Sqft $272
Subdivision Palmer Divide
MLS Listing ID 8198860
Sold Date 11/28/23
Bedrooms 5
Full Baths 5
Half Baths 3
HOA Y/N No
Abv Grd Liv Area 5,214
Originating Board recolorado
Year Built 2014
Annual Tax Amount $7,580
Tax Year 2022
Lot Size 5.290 Acres
Acres 5.29
Property Description
Colorado Living at its BEST! Located on 5.29acres! VERY PRIVATE & QUIET SETTING! Adjacent 5.34 Acre is Available! An additional home, well & septic system can be added. Seasonal Pond! Horse Property! 9532 Sq Ft, 5 Bed, 8 Bath, Superior Quality Custom Rancher on Walk-Out +2030 Sq Ft Heated Garage & Shop.Separate Guest Quarters above the Garage offers a Studio/2nd Master Suite w/t Wood Burning Fireplace,Wet Bar & Private Bath!Colorado Lodge Style Great Room!Large Open Ceilings,Stone Fireplace,Built-Ins & Walk Out to 51X16 Stamped Concrete Covered Deck!Upper Loft Area over Main Level Office for your private retreat!Beautiful Custom Wood Built-Ins & Trim!Gourmet Kitchen with Thermador Appliances,Built In Refrigerator,6 Burner Gas CookTop,Double Ovens,Pot Filler,& Large Walk-In Pantry!Main Level Master Suite with Walk-Out to Covered Deck,2 Sided Fireplace,Steam Shower,Jetted Air Tub,Large Walk In Closet with Washer/Dryer! 2 half baths on Main level!Large Open Separate Dining Room!Great Lower Level Family Room with Walk Out to 16x51 Covered Patio.Large Wet Bar with full size refer, microwave & sink. 25x11 Sq Ft Wine Room with Wall Wine Racks & Wine Cooler! 3 Large Bedrooms on Lower Level each with Private Baths & Walk-In Closets! Theater Room including all equipment & Theater Chairs! Huge Fully Finished Storage Room with separate Work-Out area!Custom Hardwood Floors plus Marble,Travertine & Tile Floors.RV Parking!Gazebo!Fire Pit!High-End Custom Furniture is Negotiable! Superior Built ICF Home! (ICF is Insulated Concrete Forms. Polystyrene blocks with a 2 1/2'' thick wall on each side of the block with a 8" gap between each wall. Reinforced with rebar & filled with concrete making the house VERY energy efficient & super quiet.) Roof is insulated with spray on foam insulation.Hot Water Radiant Heat!Separate Forced Air Gas Heating & AC services the Guest Suite Over Garage.No HOAs!Easy Access to I-25 to Denver! (No build area on the SW end of the property around the pond.)
Location
State CO
County El Paso
Zoning RR-5
Rooms
Basement Daylight, Exterior Entry, Finished, Full, Walk-Out Access
Main Level Bedrooms 1
Interior
Interior Features Audio/Video Controls, Breakfast Nook, Built-in Features, Ceiling Fan(s), Central Vacuum, Entrance Foyer, Five Piece Bath, Granite Counters, High Ceilings, High Speed Internet, In-Law Floor Plan, Jet Action Tub, Kitchen Island, Open Floorplan, Pantry, Primary Suite, Radon Mitigation System, Smoke Free, Sound System, Utility Sink, Vaulted Ceiling(s), Walk-In Closet(s), Wet Bar
Heating Forced Air, Hot Water, Natural Gas, Radiant Floor
Cooling Central Air
Flooring Carpet, Stone, Tile, Wood
Fireplaces Number 6
Fireplaces Type Basement, Bedroom, Family Room, Gas, Gas Log, Great Room, Living Room, Primary Bedroom, Recreation Room, Wood Burning
Equipment Home Theater
Fireplace Y
Appliance Bar Fridge, Convection Oven, Cooktop, Dishwasher, Disposal, Double Oven, Dryer, Gas Water Heater, Microwave, Oven, Range, Range Hood, Refrigerator, Self Cleaning Oven, Washer, Wine Cooler
Exterior
Exterior Feature Balcony, Fire Pit, Lighting, Private Yard, Rain Gutters, Water Feature
Parking Features 220 Volts, Concrete, Dry Walled, Finished, Heated Garage, Insulated Garage, Lighted, Oversized, Oversized Door, Tandem
Garage Spaces 5.0
Fence Fenced Pasture, Partial
Utilities Available Electricity Connected, Internet Access (Wired), Natural Gas Connected, Phone Connected
Waterfront Description Pond
View Meadow
Roof Type Slate
Total Parking Spaces 5
Garage Yes
Building
Lot Description Fire Mitigation, Landscaped, Level, Many Trees, Meadow, Open Space, Secluded, Sloped, Sprinklers In Front, Sprinklers In Rear, Subdividable
Foundation Concrete Perimeter, Slab
Sewer Septic Tank
Water Well
Level or Stories One
Structure Type ICFs (Insulated Concrete Forms),Stone,Stucco
Schools
Elementary Schools Edith Wolford
Middle Schools Challenger
High Schools Pine Creek
School District Academy 20
Others
Senior Community No
Ownership Individual
Acceptable Financing Cash, Conventional
Listing Terms Cash, Conventional
Special Listing Condition None
Read Less Info
Want to know what your home might be worth? Contact us for a FREE valuation!

Our team is ready to help you sell your home for the highest possible price ASAP

© 2024 METROLIST, INC., DBA RECOLORADO® – All Rights Reserved
6455 S. Yosemite St., Suite 500 Greenwood Village, CO 80111 USA
Bought with NON MLS PARTICIPANT
GET MORE INFORMATION





