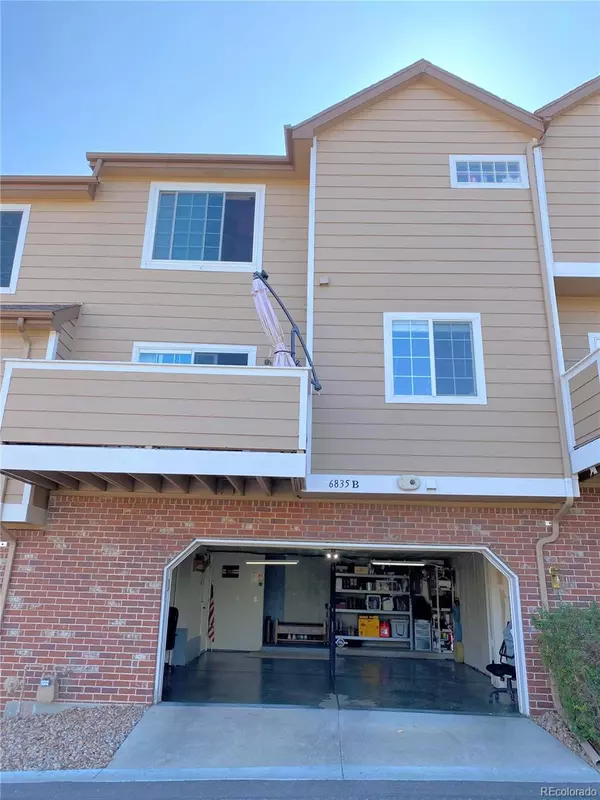For more information regarding the value of a property, please contact us for a free consultation.
Key Details
Sold Price $465,000
Property Type Condo
Sub Type Condominium
Listing Status Sold
Purchase Type For Sale
Square Footage 1,427 sqft
Price per Sqft $325
Subdivision Terrace At Columbine
MLS Listing ID 9389319
Sold Date 11/28/23
Style Contemporary
Bedrooms 2
Full Baths 2
Half Baths 1
Condo Fees $350
HOA Fees $350/mo
HOA Y/N Yes
Abv Grd Liv Area 1,427
Originating Board recolorado
Year Built 2000
Annual Tax Amount $2,509
Tax Year 2022
Lot Size 435 Sqft
Acres 0.01
Property Description
Welcome home to this beautifully updated townhome located in the desirable Terrace at Columbine community. This townhome lives large! The main floor has a bright and open feel. As soon as you walk in you are greeted by a spacious living room with a gas fireplace, large windows, and updated vinyl wood flooring. The perfectly appointed kitchen has a walk-in pantry, granite countertops, stainless steel appliances, and a large window with views of the front range. Just off the kitchen is a dining area leading out to the deck. A half bathroom for guests completes the main level. On the upper floor, you will find the spacious primary bedroom and bathroom. This lovely room has vaulted ceilings and a skylight. The primary bathroom has a large vanity, walk-in closet, and jetted tub/shower combination. The second bedroom, which feels like a second primary bedroom, has vaulted ceilings, a spacious closet, and an attached full bathroom. Finally, you will love the oversized two-car attached garage with ample storage space.
Location
State CO
County Jefferson
Zoning P-D
Interior
Interior Features Ceiling Fan(s), Granite Counters, High Ceilings, Jet Action Tub, Pantry, Primary Suite, Smart Lights, Smoke Free, Vaulted Ceiling(s), Walk-In Closet(s)
Heating Forced Air
Cooling Central Air
Flooring Vinyl
Fireplaces Number 1
Fireplaces Type Gas, Living Room
Fireplace Y
Appliance Dishwasher, Disposal, Gas Water Heater, Oven, Range, Refrigerator
Exterior
Parking Features Floor Coating, Lighted, Oversized
Garage Spaces 2.0
View City, Mountain(s)
Roof Type Composition
Total Parking Spaces 2
Garage Yes
Building
Lot Description Greenbelt
Sewer Public Sewer
Water Public
Level or Stories Two
Structure Type Wood Siding
Schools
Elementary Schools Dutch Creek
Middle Schools Ken Caryl
High Schools Columbine
School District Jefferson County R-1
Others
Senior Community No
Ownership Individual
Acceptable Financing 1031 Exchange, Cash, Conventional
Listing Terms 1031 Exchange, Cash, Conventional
Special Listing Condition None
Pets Allowed Cats OK, Dogs OK
Read Less Info
Want to know what your home might be worth? Contact us for a FREE valuation!

Our team is ready to help you sell your home for the highest possible price ASAP

© 2024 METROLIST, INC., DBA RECOLORADO® – All Rights Reserved
6455 S. Yosemite St., Suite 500 Greenwood Village, CO 80111 USA
Bought with eXp Realty, LLC
GET MORE INFORMATION





