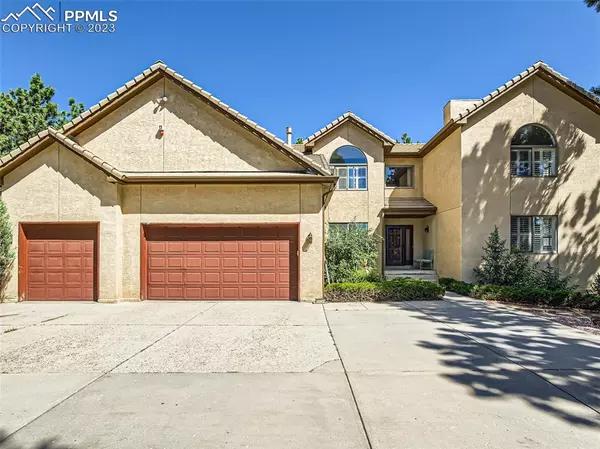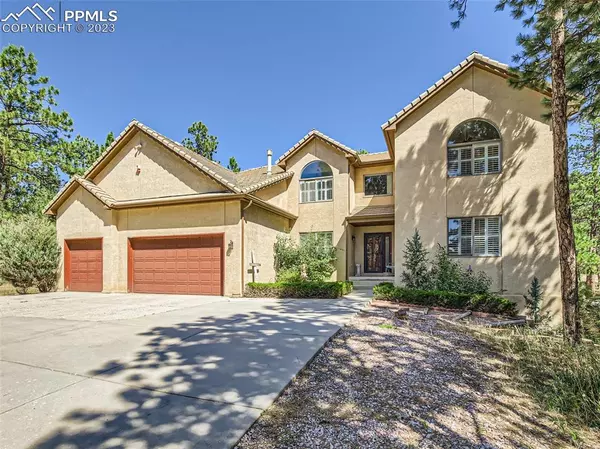For more information regarding the value of a property, please contact us for a free consultation.
Key Details
Sold Price $900,000
Property Type Single Family Home
Sub Type Single Family
Listing Status Sold
Purchase Type For Sale
Square Footage 4,770 sqft
Price per Sqft $188
MLS Listing ID 3766198
Sold Date 11/27/23
Style 2 Story
Bedrooms 6
Full Baths 3
Half Baths 1
Construction Status Existing Home
HOA Y/N No
Year Built 1992
Annual Tax Amount $3,095
Tax Year 2022
Lot Size 2.440 Acres
Property Description
Great stucco 2 story nestled in the pines on 2.4 acres offers privacy with a convenient location. Easy access to I-25, shopping and dining. Great design with large open rooms, plenty of windows and concrete tile roof. This well built home is in a great location. Main floor study and another office/ craft room on the 2nd floor is perfect for todays work from home lifestyle. The large L shaped deck is a perfect getaway after a busy day and there is also a hot tub under the stars. The kitchen features an island, granite counters and there is a sliding door from the eating space to the deck. There is Bamboo flooring on the 1st floor. The laundry room has a utility sink, folding counters and plenty of storage cabinetry. The finished walkout basement has a separate kitchen, laundry closet and separate entry with parking area. The basement also has a separate game room with fireplace and wet bar and 2 large bedrooms and a full bath. The configuration of the area has one end shown as the game room and the other end as a living room. This space could be utilized in many ways. The luxurious master suite features 2 closets, a 2 sided fireplace, jetted tub and a dream shower with double valves. The secondary bedrooms are all large with big closets too with 1 of them them having 2 closets. The home needs some cosmetics and is priced to sell as is! Check the comps as this home is a good value and we expect high activity levels. Dimensions are approximate. Buyer to verify zoning, easements, boundaries, and dimensions are suitable for their use.
Location
State CO
County El Paso
Area Arrowwood
Interior
Interior Features 5-Pc Bath, 6-Panel Doors, 9Ft + Ceilings, Vaulted Ceilings
Cooling Central Air
Flooring Carpet, Tile, Vinyl/Linoleum, Wood
Fireplaces Number 1
Fireplaces Type Basement, Gas, Main, Upper
Laundry Main
Exterior
Parking Features Attached
Garage Spaces 3.0
Fence None
Utilities Available Cable, Electricity, Natural Gas, Telephone
Roof Type Other
Building
Lot Description Corner, Cul-de-sac, Trees/Woods
Foundation Full Basement, Walk Out
Water Well
Level or Stories 2 Story
Finished Basement 100
Structure Type Framed on Lot
Construction Status Existing Home
Schools
Middle Schools Lewis Palmer
High Schools Lewis Palmer
School District Lewis-Palmer-38
Others
Special Listing Condition Not Applicable
Read Less Info
Want to know what your home might be worth? Contact us for a FREE valuation!

Our team is ready to help you sell your home for the highest possible price ASAP





