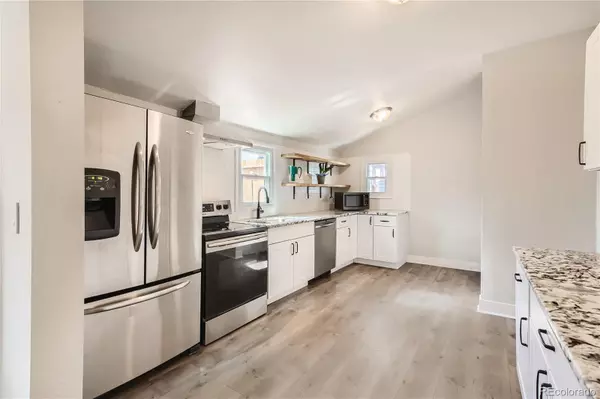For more information regarding the value of a property, please contact us for a free consultation.
Key Details
Sold Price $500,000
Property Type Single Family Home
Sub Type Single Family Residence
Listing Status Sold
Purchase Type For Sale
Square Footage 1,235 sqft
Price per Sqft $404
Subdivision Villa Park
MLS Listing ID 7964957
Sold Date 11/22/23
Bedrooms 3
Full Baths 1
HOA Y/N No
Abv Grd Liv Area 1,235
Originating Board recolorado
Year Built 1908
Annual Tax Amount $1,233
Tax Year 2021
Lot Size 6,098 Sqft
Acres 0.14
Property Description
Beautiful Villa Park home perfectly updated to meet all of your modern needs! As you step inside, you'll be greeted by a spacious living room and dining room, offering the perfect space for relaxing and entertaining. The open and bright kitchen features chic tile backsplash, stainless steel appliances, and granite countertops that add a touch of luxury to the space. Two bedrooms and an updated bathroom are also found on the main floor. Head upstairs to the open loft space, which offers endless possibilities for a home office, cozy den, or additional living area. An additional charming bedroom on this level provides plenty of space for everyone. Outside, the fully fenced-in yard offers a great of space for pets or outdoor entertaining. Enjoy everyday convenience with the detached 1 car garage and additional parking for a recreational vehicle, boat, or camper! Located in the desirable Villa Park neighborhood of Denver, this home offers easy access to all the best that the city has to offer. Whether you're looking to explore the local shops and restaurants or take a stroll through the nearby parks, you'll love the convenience of this central location! Enjoy views of Broncos stadium from your front door, and easily access the light rail to get around town! This home has a VA loan of 2.65% that can be assumed!
Location
State CO
County Denver
Zoning E-SU-D
Rooms
Basement Cellar, Crawl Space, Interior Entry, Unfinished
Main Level Bedrooms 2
Interior
Interior Features Ceiling Fan(s), Granite Counters, Smoke Free
Heating Forced Air
Cooling Air Conditioning-Room, Other
Flooring Vinyl
Equipment Satellite Dish
Fireplace Y
Appliance Cooktop, Dishwasher, Dryer, Gas Water Heater, Microwave, Oven, Range, Range Hood, Refrigerator, Washer
Laundry In Unit, Laundry Closet
Exterior
Exterior Feature Rain Gutters
Parking Features Driveway-Gravel, Lift
Garage Spaces 1.0
Fence Partial
Utilities Available Cable Available, Electricity Available, Electricity Connected, Internet Access (Wired), Natural Gas Available, Natural Gas Connected, Phone Available
View City
Roof Type Composition
Total Parking Spaces 5
Garage No
Building
Lot Description Near Public Transit
Sewer Public Sewer
Water Public
Level or Stories Two
Structure Type Brick,Concrete,Vinyl Siding
Schools
Elementary Schools Eagleton
Middle Schools Strive Lake
High Schools North
School District Denver 1
Others
Senior Community No
Ownership Individual
Acceptable Financing Cash, Conventional, VA Loan
Listing Terms Cash, Conventional, VA Loan
Special Listing Condition None
Read Less Info
Want to know what your home might be worth? Contact us for a FREE valuation!

Our team is ready to help you sell your home for the highest possible price ASAP

© 2024 METROLIST, INC., DBA RECOLORADO® – All Rights Reserved
6455 S. Yosemite St., Suite 500 Greenwood Village, CO 80111 USA
Bought with Keller Williams Realty Downtown LLC
GET MORE INFORMATION





