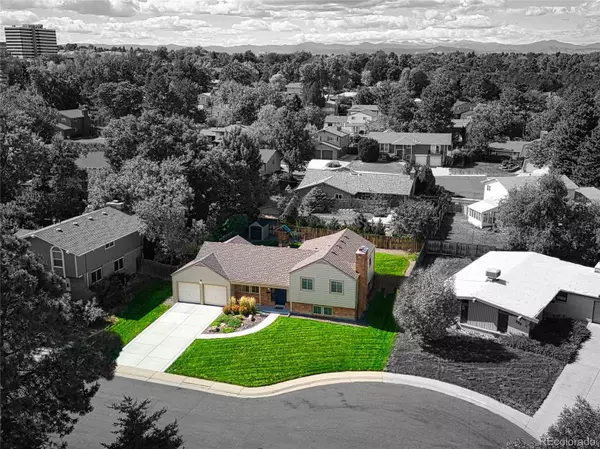For more information regarding the value of a property, please contact us for a free consultation.
Key Details
Sold Price $742,000
Property Type Single Family Home
Sub Type Single Family Residence
Listing Status Sold
Purchase Type For Sale
Square Footage 2,437 sqft
Price per Sqft $304
Subdivision Hampden Heights
MLS Listing ID 8354523
Sold Date 11/20/23
Style Traditional
Bedrooms 4
Full Baths 2
Half Baths 1
Three Quarter Bath 1
HOA Y/N No
Abv Grd Liv Area 2,037
Originating Board recolorado
Year Built 1963
Annual Tax Amount $2,854
Tax Year 2022
Lot Size 9,583 Sqft
Acres 0.22
Property Description
Want gorgeous, updated and VALUE? Welcome home to this gem nestled in a cul-de-sac in Southeast Denver's Hampden Heights neighborhood. Completely remodeled in 2017, you will be impressed by the sleek, modern finishes. Walk in to gleaming mahogany hardwood flooring and updated lighting. Open kitchen with granite countertops, stainless steel appliances and pendant lights over the peninsula make this an inviting space for gathering.
This unique multi-level home provides perfect spaces for easy living. Go up the half floor of stairs to a living room with gas fireplace surrounded by tasteful weathered wood. A half bath and laundry share space - newer washer and dryer stay! Primary bedroom is spacious with a sizable walk-in closet and ensuite bathroom, updated in the past couple months. Large shower, dual sinks with granite. Lower level is a perfect space for a second family room/playroom. Two bedrooms share a full bathroom on this level. Need more privacy? Walk down to the finished basement for another bedroom or office, and full bathroom. This house just keeps going and going! The 9000+ sf lot is an oasis with a covered patio and firepit that stays. Tuck away yard equipment and toys in the shed. The house was remodeled in 2017, but more improvements have been made. New AC and furnace in 2018, newly poured driveway and walkway in 2021. The neighborhood amenities are great with a community pool and swim club, tennis courts and a manicured park at the end of the cul-de-sac. There is no HOA and swim/tennis membership is optional. The Hampden Heights trail ties into the Cherry Creek Trail, Holm Elementary School is one mile away, so is Whole Foods! Right around the corner you'll find Kennedy Golf Course and Dog Park. Local library is within walking distance. This central location makes life so convenient. Come take a look - you just may fall in love!
Location
State CO
County Denver
Zoning S-SU-F
Rooms
Basement Daylight, Finished, Partial
Interior
Interior Features Ceiling Fan(s), Entrance Foyer, Granite Counters, Primary Suite, Radon Mitigation System, Smoke Free, Walk-In Closet(s)
Heating Forced Air, Natural Gas
Cooling Central Air
Flooring Carpet, Tile, Wood
Fireplaces Number 2
Fireplaces Type Family Room, Gas Log, Great Room
Fireplace Y
Appliance Dishwasher, Disposal, Dryer, Microwave, Range, Refrigerator, Self Cleaning Oven, Washer
Exterior
Exterior Feature Private Yard, Rain Gutters
Parking Features 220 Volts, Concrete
Garage Spaces 2.0
Fence Full
Utilities Available Cable Available, Electricity Connected, Natural Gas Connected
Roof Type Composition
Total Parking Spaces 2
Garage Yes
Building
Lot Description Cul-De-Sac, Irrigated, Landscaped, Level, Sprinklers In Front, Sprinklers In Rear
Foundation Slab
Sewer Public Sewer
Water Public
Level or Stories Multi/Split
Structure Type Brick,Frame
Schools
Elementary Schools Samuels
Middle Schools Hamilton
High Schools Thomas Jefferson
School District Denver 1
Others
Senior Community No
Ownership Individual
Acceptable Financing Cash, Conventional, FHA, VA Loan
Listing Terms Cash, Conventional, FHA, VA Loan
Special Listing Condition None
Read Less Info
Want to know what your home might be worth? Contact us for a FREE valuation!

Our team is ready to help you sell your home for the highest possible price ASAP

© 2025 METROLIST, INC., DBA RECOLORADO® – All Rights Reserved
6455 S. Yosemite St., Suite 500 Greenwood Village, CO 80111 USA
Bought with Meredith Raphael Real Estate




