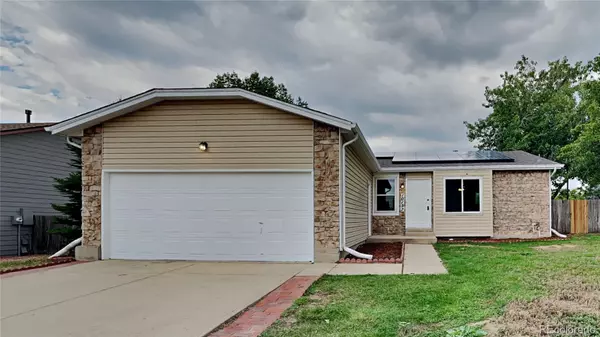For more information regarding the value of a property, please contact us for a free consultation.
Key Details
Sold Price $514,900
Property Type Single Family Home
Sub Type Single Family Residence
Listing Status Sold
Purchase Type For Sale
Square Footage 2,182 sqft
Price per Sqft $235
Subdivision Sherwood Hills
MLS Listing ID 9543476
Sold Date 11/02/23
Bedrooms 4
Full Baths 2
Three Quarter Bath 1
HOA Y/N No
Abv Grd Liv Area 1,247
Originating Board recolorado
Year Built 1987
Annual Tax Amount $2,478
Tax Year 2022
Lot Size 7,840 Sqft
Acres 0.18
Property Description
Welcome home, this elegant and thoughtfully designed 1-story residence boasts 4 bedrooms and 3 bathrooms. Step inside to discover a seamless open-concept layout, perfect for modern living and entertaining. The heart of the home is the spacious living area, illuminated by an abundance of natural light streaming through large windows. The brand new luxury vinyl plank floors and new carpet throughout exude warmth and elegance, while the cozy fireplace adds a touch of ambiance to those cooler evenings. The gourmet kitchen is a chef's delight, featuring stunning quartz countertops. New stainless steel appliances offer both a contemporary aesthetic and top-notch functionality. Retreat to the tranquil primary suite, complete with an en-suite bathroom. The additional bedrooms are spacious and versatile, ideal for family, guests, or a home office. Conveniently located near schools, parks, shopping, and dining, this home offers the ideal blend of suburban tranquility and urban accessibility. Don't miss your chance to own this exquisite corner lot gem! Schedule a showing today and make this dream home yours!
Location
State CO
County Adams
Rooms
Basement Finished
Main Level Bedrooms 3
Interior
Interior Features Ceiling Fan(s), Eat-in Kitchen, Open Floorplan, Primary Suite
Heating Forced Air, Natural Gas
Cooling Central Air
Flooring Carpet, Vinyl
Fireplaces Number 1
Fireplaces Type Living Room
Fireplace Y
Appliance Dishwasher, Microwave, Range, Refrigerator
Exterior
Exterior Feature Private Yard
Garage Spaces 2.0
Fence Full
Roof Type Composition
Total Parking Spaces 2
Garage Yes
Building
Sewer Public Sewer
Water Public
Level or Stories One
Structure Type Frame,Vinyl Siding
Schools
Elementary Schools York Int'L K-12
Middle Schools York Int'L K-12
High Schools York Int'L K-12
School District Mapleton R-1
Others
Senior Community No
Ownership Corporation/Trust
Acceptable Financing Cash, Conventional, VA Loan
Listing Terms Cash, Conventional, VA Loan
Special Listing Condition None
Read Less Info
Want to know what your home might be worth? Contact us for a FREE valuation!

Our team is ready to help you sell your home for the highest possible price ASAP

© 2024 METROLIST, INC., DBA RECOLORADO® – All Rights Reserved
6455 S. Yosemite St., Suite 500 Greenwood Village, CO 80111 USA
Bought with HomeSmart
GET MORE INFORMATION





