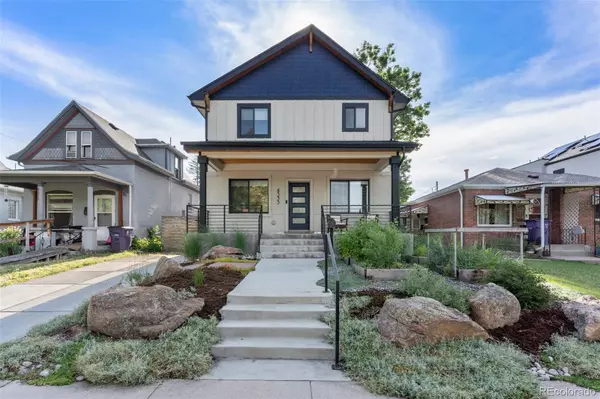For more information regarding the value of a property, please contact us for a free consultation.
Key Details
Sold Price $1,425,000
Property Type Single Family Home
Sub Type Single Family Residence
Listing Status Sold
Purchase Type For Sale
Square Footage 3,298 sqft
Price per Sqft $432
Subdivision Perrins Sub
MLS Listing ID 4029605
Sold Date 10/30/23
Bedrooms 4
Full Baths 2
Half Baths 1
Three Quarter Bath 1
HOA Y/N No
Abv Grd Liv Area 2,351
Originating Board recolorado
Year Built 1924
Annual Tax Amount $5,851
Tax Year 2022
Lot Size 6,534 Sqft
Acres 0.15
Property Description
This elegant 1924 Sunnyside bungalow was tastefully renovated with modern farmhouse finishes and a second story addition in 2018. The main floor layout exudes a quintessential open floor plan featuring fresh paint, engineered hardwood flooring, tons of natural light, a spacious living area equipped with a gas fireplace, and an exquisite kitchen with granite waterfall countertops, SS appliances and an enormous eat-in island. The first floor also features a bright dining area, a fresh half bath and a handsome office retreat. The second story boasts vaulted ceilings throughout, two large secondary bedrooms, a full bathroom with linen closet, the laundry room and an oversized primary bedroom with walk-in closet and a dreamy 5-piece primary ensuite bathroom. The basement offers high ceilings, an ample family room area, a wet bar area, a conforming 4th bedroom and a stunning 3/4 bathroom. There's also a 60-panel solar system that should cover all or at least the majority of your electrical use for decades to come! The home sits on a 6560sf lot with professional landscaping with irrigation, raised garden beds, a chicken coop, mature trees and an oversized 2-car garage. Additionally, the home is zoned U-SU-C1 which should allow for an ADU. Enjoy your urban farm oasis while being nestled in the heart of Denver's ever desirable Sunnyside neighborhood. Walk to El Jefe, the Radiator, Chaffee Park and the Locavore grocery store.
Location
State CO
County Denver
Zoning U-SU-C1
Rooms
Basement Finished, Full, Sump Pump
Interior
Interior Features Eat-in Kitchen, Five Piece Bath, Granite Counters, Open Floorplan, Primary Suite, Vaulted Ceiling(s), Wet Bar
Heating Forced Air, Natural Gas
Cooling Central Air
Flooring Carpet, Tile, Wood
Fireplaces Number 1
Fireplaces Type Living Room
Fireplace Y
Appliance Dishwasher, Disposal, Dryer, Microwave, Oven, Range, Refrigerator, Sump Pump, Washer, Wine Cooler
Exterior
Exterior Feature Garden, Private Yard
Garage Spaces 2.0
Roof Type Composition
Total Parking Spaces 2
Garage No
Building
Lot Description Level
Sewer Public Sewer
Water Public
Level or Stories Two
Structure Type Brick, Frame
Schools
Elementary Schools Trevista At Horace Mann
Middle Schools Strive Sunnyside
High Schools North
School District Denver 1
Others
Senior Community No
Ownership Individual
Acceptable Financing 1031 Exchange, Cash, Conventional, FHA, Jumbo, VA Loan
Listing Terms 1031 Exchange, Cash, Conventional, FHA, Jumbo, VA Loan
Special Listing Condition None
Read Less Info
Want to know what your home might be worth? Contact us for a FREE valuation!

Our team is ready to help you sell your home for the highest possible price ASAP

© 2025 METROLIST, INC., DBA RECOLORADO® – All Rights Reserved
6455 S. Yosemite St., Suite 500 Greenwood Village, CO 80111 USA
Bought with Live West Realty




