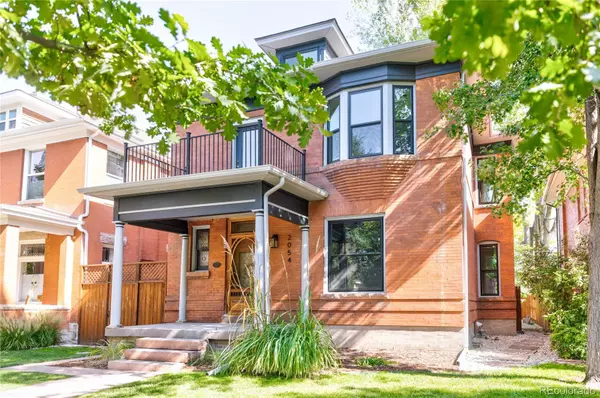For more information regarding the value of a property, please contact us for a free consultation.
Key Details
Sold Price $1,350,000
Property Type Single Family Home
Sub Type Single Family Residence
Listing Status Sold
Purchase Type For Sale
Square Footage 2,799 sqft
Price per Sqft $482
Subdivision San Rafael
MLS Listing ID 8782071
Sold Date 10/27/23
Style Denver Square
Bedrooms 4
Full Baths 1
Half Baths 1
Three Quarter Bath 2
HOA Y/N No
Abv Grd Liv Area 1,866
Originating Board recolorado
Year Built 1894
Annual Tax Amount $4,577
Tax Year 2022
Lot Size 4,791 Sqft
Acres 0.11
Property Description
NEWLY REDUCED with 2-1 buy down options! Premiere Denver Square located in the highly coveted San Rafael District! Eloquently perched on a magnificent tree lined street filled with period Architecture, picture a scene from Architectural digest magazine! A restoration to fill your senses from the moment you step inside the grand foyer of this 1894 beauty. Original wood work, hardwood floors and stained glass have all been brought to life seamlessly while the perfect juxtaposition of modern influence elevates the architecture-just BREATHTAKING! Acutely precise design choices were made in the remodeling process to fit today's multitasking lifestyles. Superbly open and bright kitchen with generous island, Viking Refrigerator, marble countertops and striking pendant lighting. The exposed brick backdrop to the formal dining room and kitchen with an original fireplace, is over the top eye-catching! The optionality of the main level is endless, punctuated by the grand living room with original wood pocket doors and an additional retrofitted fireplace-SWANK! Primary suite on the upper level floods natural light and city views, complete with walk-in closet, stunning marble ensuite bath and outdoor balcony. The basement is an absolute delight oozing in character and functionality for entertaining, movie lovers take note! The dry bar compliments the lower level with ample countertop space and a bar fridge. Peloton/yoga/meditation room or flex space in addition to the 4th bedroom and 3/4 guest bath in the basement. Exquisitely tranquil backyard compliments the entire experience of the home including the Zen like water feature with 14 very friendly established fish! There are so many details to mention about this home, it's truly a masterpiece. A MUST SEE property that only comes once in a great while, an absolute pleasure to show. Bike to RiNo, walk to Downtown Denver, Light rail to DIA, the location is top notch.
Location
State CO
County Denver
Zoning U-SU-A1
Rooms
Basement Full
Interior
Interior Features Built-in Features, Entrance Foyer, High Ceilings, Kitchen Island, Marble Counters, Open Floorplan, Primary Suite, Quartz Counters, Smoke Free, Walk-In Closet(s)
Heating Forced Air
Cooling Central Air
Flooring Carpet, Tile, Wood
Fireplaces Number 2
Fireplaces Type Dining Room, Living Room
Fireplace Y
Appliance Bar Fridge, Dishwasher, Disposal, Dryer, Microwave, Oven, Range, Range Hood, Refrigerator, Self Cleaning Oven, Washer
Exterior
Exterior Feature Balcony, Lighting, Private Yard, Water Feature
Garage Spaces 2.0
Fence Full
Utilities Available Cable Available, Electricity Available, Electricity Connected, Natural Gas Connected
View City
Roof Type Composition
Total Parking Spaces 2
Garage No
Building
Lot Description Level
Foundation Concrete Perimeter, Slab
Sewer Public Sewer
Water Public
Level or Stories Two
Structure Type Brick, Concrete, Frame
Schools
Elementary Schools Wyatt
Middle Schools Whittier E-8
High Schools East
School District Denver 1
Others
Senior Community No
Ownership Individual
Acceptable Financing 1031 Exchange, Cash, Conventional, Jumbo, VA Loan
Listing Terms 1031 Exchange, Cash, Conventional, Jumbo, VA Loan
Special Listing Condition None
Read Less Info
Want to know what your home might be worth? Contact us for a FREE valuation!

Our team is ready to help you sell your home for the highest possible price ASAP

© 2024 METROLIST, INC., DBA RECOLORADO® – All Rights Reserved
6455 S. Yosemite St., Suite 500 Greenwood Village, CO 80111 USA
Bought with Kentwood Real Estate City Properties
GET MORE INFORMATION





