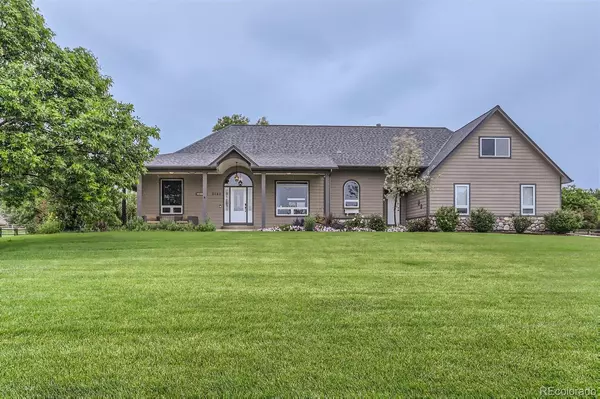For more information regarding the value of a property, please contact us for a free consultation.
Key Details
Sold Price $1,100,000
Property Type Single Family Home
Sub Type Single Family Residence
Listing Status Sold
Purchase Type For Sale
Square Footage 3,747 sqft
Price per Sqft $293
Subdivision Meadow Vale Farm
MLS Listing ID 1562034
Sold Date 10/16/23
Bedrooms 5
Full Baths 3
Half Baths 1
Three Quarter Bath 1
Condo Fees $200
HOA Fees $200/mo
HOA Y/N Yes
Abv Grd Liv Area 2,820
Originating Board recolorado
Year Built 1999
Annual Tax Amount $5,258
Tax Year 2022
Lot Size 1.070 Acres
Acres 1.07
Property Description
Welcome to your dream home in desirable Longmont! This sprawling ranch is nestled on a one-acre lot. The perfect blend of luxury and tranquility. You'll be captivated by the mature trees and tranquil drive into the neighborhood. The stunning designer kitchen allows for multiple cooks in the kitchen. The adjacent dining and great rooms provide an elegant setting for entertaining. Imagine cozying up by the warm fireplace with a glass of wine, creating memories with loved ones. The primary suite, with a slider to the back patio, offers a tranquil atmosphere. Five-piece primary bath and walk in closet. Spacious secondary bedrooms. The (FROG) area above the garage can be a fun place for kids to enjoy arts and crafts or a private office. The finished basement provides ample space for entertainment, a home theater, or personal gym. The oversized mudroom includes the washer and dryer. 7 car garage caters to your storage needs and all your Colorado adventures. Detached garage is 25'x40'x10' with a 9' garage door. Don't miss this exceptional property in the desirable Meadow Vale subdivision. Grass area is watered with ditch water paid by the HOA. Schedule your private showing today.
Location
State CO
County Weld
Rooms
Basement Full
Main Level Bedrooms 3
Interior
Interior Features Breakfast Nook, Built-in Features, Eat-in Kitchen, Granite Counters, High Ceilings, Open Floorplan, Pantry, Primary Suite, Smoke Free, Utility Sink, Vaulted Ceiling(s), Walk-In Closet(s)
Heating Forced Air
Cooling Central Air
Flooring Carpet, Wood
Fireplaces Number 1
Fireplaces Type Family Room
Fireplace Y
Exterior
Exterior Feature Private Yard
Garage Spaces 7.0
Fence Full
Roof Type Composition
Total Parking Spaces 7
Garage Yes
Building
Lot Description Many Trees, Sprinklers In Front, Sprinklers In Rear
Sewer Public Sewer
Water Public
Level or Stories One
Structure Type Frame
Schools
Elementary Schools Mead
Middle Schools Mead
High Schools Mead
School District St. Vrain Valley Re-1J
Others
Senior Community No
Ownership Individual
Acceptable Financing Cash, Conventional, FHA, VA Loan
Listing Terms Cash, Conventional, FHA, VA Loan
Special Listing Condition None
Pets Allowed Yes
Read Less Info
Want to know what your home might be worth? Contact us for a FREE valuation!

Our team is ready to help you sell your home for the highest possible price ASAP

© 2024 METROLIST, INC., DBA RECOLORADO® – All Rights Reserved
6455 S. Yosemite St., Suite 500 Greenwood Village, CO 80111 USA
Bought with RE/MAX ALLIANCE
GET MORE INFORMATION





