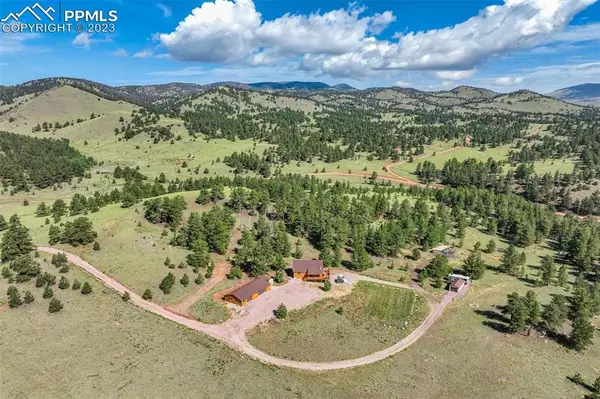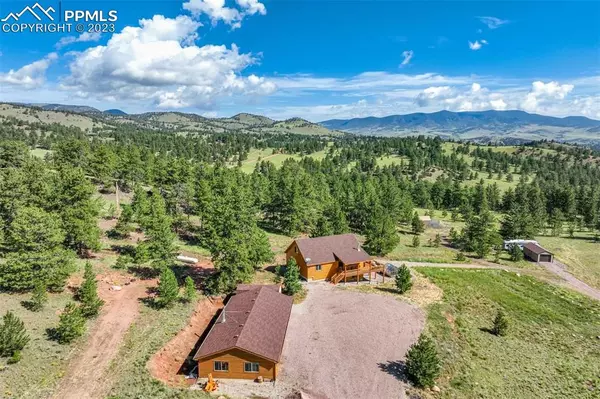For more information regarding the value of a property, please contact us for a free consultation.
Key Details
Sold Price $925,000
Property Type Single Family Home
Sub Type Single Family
Listing Status Sold
Purchase Type For Sale
Square Footage 2,368 sqft
Price per Sqft $390
MLS Listing ID 6793556
Sold Date 10/16/23
Style 1.5 Story
Bedrooms 3
Three Quarter Bath 3
Construction Status Existing Home
HOA Fees $10/ann
HOA Y/N Yes
Year Built 2018
Annual Tax Amount $2,772
Tax Year 2023
Lot Size 60.489 Acres
Property Description
Immerse yourself in the pinnacle of mountain living with this immaculate Guffey home, resting on 60 acres of gently rolling land enriched with pine trees, aspen, and frequent visits from elk and deer. Bordering thousands of acres of BLM land and built by Alpine Custom Cabins, this home exudes pride of ownership in every detail. The charming log siding, hickory cabinets, and scraped oak wood floors blend harmoniously with the vaulted ceilings adorned with Pine T&G and recessed lighting throughout. Open floorplan with full wall of east-facing windows that bathe the space in natural light and nature views! Fully equipped kitchen boasts black stainless appliances with gas range, granite countertops and island with breakfast bar. The woodburning stove is perfect for cozy winter nights enjoying hot chocolate or hot toddies! Primary bedroom with ensuite bath, spacious secondary bedroom, and guest bath complete the main level. Upstairs, a spacious loft with serene views offers added space for family, friends, or the ultimate home office. Descend to the finished walk-out basement offering versatile living space, bathroom, utility room with laundry hook-ups, mudroom w/utility sink, ample storage and durable engineered vinyl flooring. Beyond the walls, the outdoor amenities are equally enticing, including a magnificent deck for savoring coffee, indulging in alfresco meals, and marveling at electric sunsets and sunrises. Oversized garage with workshop has multiple 220 outlets for all your project needs and woodburning stove for warmth! The greenhouse invites your green thumb while the 10 acres of cross-fenced land and loafing shed cater to your critters’ comfort. Unveil the quintessential mountain lifestyle – work, live, and thrive in this picture-perfect paradise conveniently located within an hour's drive of Woodland Park, Canon City, and Cripple Creek, and just a couple of hours away from the vibrant cities of Colorado Springs, Monarch, and Breckenridge.
Location
State CO
County Park
Area Pike Trails Ranches
Interior
Interior Features 9Ft + Ceilings, Great Room, Vaulted Ceilings
Cooling Ceiling Fan(s)
Flooring Carpet, Ceramic Tile, Luxury Vinyl, Plank, Wood
Fireplaces Number 1
Fireplaces Type Free-standing, Main, Two, Wood, See Prop Desc Remarks
Laundry Basement, Electric Hook-up
Exterior
Parking Features Detached
Garage Spaces 4.0
Fence Other, See Prop Desc Remarks
Utilities Available Electricity, Propane, Telephone
Roof Type Composite Shingle
Building
Lot Description Backs to Open Space, Borders BLM, Corner, Foothill, Level, Meadow, Mountain View, Rural, Sloping, Trees/Woods, View of Rock Formations
Foundation Full Basement, Garden Level, Slab, Walk Out
Water Cistern, Private System, Well
Level or Stories 1.5 Story
Finished Basement 100
Structure Type Concrete,Framed on Lot,Wood Frame
Construction Status Existing Home
Schools
High Schools South Park
School District Park Re-2
Others
Special Listing Condition Not Applicable
Read Less Info
Want to know what your home might be worth? Contact us for a FREE valuation!

Our team is ready to help you sell your home for the highest possible price ASAP

GET MORE INFORMATION





