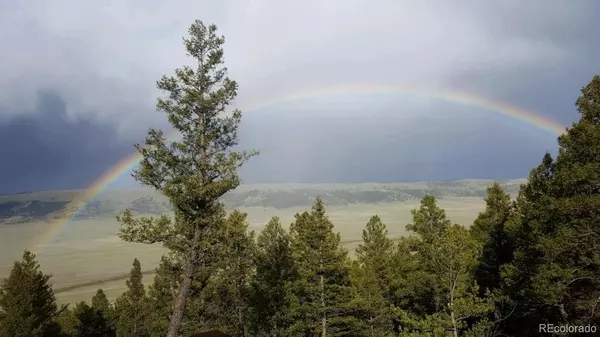For more information regarding the value of a property, please contact us for a free consultation.
Key Details
Sold Price $738,000
Property Type Single Family Home
Sub Type Single Family Residence
Listing Status Sold
Purchase Type For Sale
Square Footage 2,376 sqft
Price per Sqft $310
Subdivision Redhill Forest Filing 2
MLS Listing ID 7270169
Sold Date 10/12/23
Bedrooms 3
Full Baths 1
Half Baths 1
Three Quarter Bath 1
Condo Fees $1,250
HOA Fees $104/ann
HOA Y/N Yes
Abv Grd Liv Area 1,554
Originating Board recolorado
Year Built 2015
Annual Tax Amount $1,734
Tax Year 2022
Lot Size 2.000 Acres
Acres 2.0
Property Description
This custom built mountain home will not disappoint with open-concept living spaces that seamlessly flow together and soaring windows that allow nature in. Whether you're sipping your morning coffee, watching the humming birds, or stargazing at night listing to the coyotes howl, the balcony, decks, and fire pit provide the perfect vantage points. You can take in the views of the surrounding mountains and valleys while still having your privacy. Large loft is the perfect flex space for another bedroom, work at home office, etc. This partially fenced two acre location is ideal as you have close proximity, private access to over 5 miles of S Platte River for fishing AND private access to Reinecker Ridge for hunting or a long hike. Lower Level has full kitchen and family room, two bedrooms, AND a second laundry which can work for a Mother in Law Suite, Short term rental or just extra space for extended family. Stay warm with radiant electric heat in the basement bedrooms and bathroom, main floor has toasty wood stove and lower level has a Pellet stove. Owners have short term rental and long term rental history. This incredible home comes mostly furnished. Staged items excluded. Owners have worked at home using Starlink. Walking trails mostly unused but adjacent to lot. Close to true back country activities and yet easy access. Such a rare find! Buyer to confirm Short Term Rental Rules, and HOA Requirements.
Location
State CO
County Park
Zoning Residential
Rooms
Basement Bath/Stubbed, Daylight, Exterior Entry, Finished, Full, Unfinished, Walk-Out Access
Main Level Bedrooms 1
Interior
Interior Features Ceiling Fan(s), Eat-in Kitchen, High Ceilings, In-Law Floor Plan, Kitchen Island, Open Floorplan, Pantry, Primary Suite, Radon Mitigation System, T&G Ceilings
Heating Forced Air, Propane, Wood Stove
Cooling None
Flooring Vinyl, Wood
Fireplaces Type Basement, Family Room, Living Room, Pellet Stove, Wood Burning Stove
Fireplace N
Appliance Cooktop, Dishwasher, Dryer, Microwave, Oven, Refrigerator, Washer
Exterior
Exterior Feature Balcony, Fire Pit, Gas Grill, Private Yard
Fence Partial
Utilities Available Electricity Connected, Phone Available, Propane
View Meadow, Mountain(s), Valley
Roof Type Composition
Total Parking Spaces 4
Garage No
Building
Lot Description Many Trees, Secluded, Sloped
Sewer Septic Tank
Water Shared Well
Level or Stories Two
Structure Type Frame
Schools
Elementary Schools Edith Teter
Middle Schools South Park
High Schools South Park
School District Park County Re-2
Others
Senior Community No
Ownership Individual
Acceptable Financing Cash, Conventional, FHA, VA Loan
Listing Terms Cash, Conventional, FHA, VA Loan
Special Listing Condition None
Pets Allowed Yes
Read Less Info
Want to know what your home might be worth? Contact us for a FREE valuation!

Our team is ready to help you sell your home for the highest possible price ASAP

© 2024 METROLIST, INC., DBA RECOLORADO® – All Rights Reserved
6455 S. Yosemite St., Suite 500 Greenwood Village, CO 80111 USA
Bought with West and Main Homes Inc
GET MORE INFORMATION





