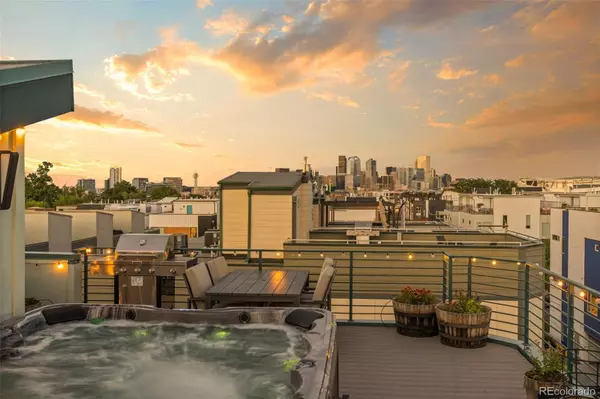For more information regarding the value of a property, please contact us for a free consultation.
Key Details
Sold Price $855,000
Property Type Multi-Family
Sub Type Multi-Family
Listing Status Sold
Purchase Type For Sale
Square Footage 1,849 sqft
Price per Sqft $462
Subdivision Sloans Lake
MLS Listing ID 5582898
Sold Date 10/06/23
Style Urban Contemporary
Bedrooms 3
Full Baths 1
Three Quarter Bath 1
HOA Y/N No
Abv Grd Liv Area 1,849
Originating Board recolorado
Year Built 2018
Annual Tax Amount $3,681
Tax Year 2022
Lot Size 1,742 Sqft
Acres 0.04
Property Description
Located only 4 blocks from Sloans Lake, this remarkable townhome offers an unparalleled combination of luxury, convenience, and breathtaking views! Stepping into the entry level, you'll notice the heated tile flooring under your feet, a spacious half bathroom, and a great guest room/office. The next level showcases high ceilings, a stone tile feature wall with fireplace, and lots of natural light. The open kitchen features custom Livia soft-close cabinetry including pull-out drawers, quartz countertops, a large center island, and a pantry closet. Off of the kitchen, you'll find a dining room and balcony. Located on the 3rd level, the spacious primary bedroom has an en-suite bathroom with a great walk-in shower, dual sink vanity, and its own balcony and walk-in closet. An additional bedroom, full bathroom, and convenient laundry space are also on the 3rd level. The rooftop level will take your breath away with amazing downtown and mountain views. Relax in the hot tub with fantastic views of the downtown Denver lights. It's the go-to place for 4th of July fireworks! The rooftop wet bar complete with a bar fridge, liquor dispenser, and glass washer allows for effortless entertaining and all of the rooftop furniture is included which makes it ready for your housewarming party! This unbeatable location is just a short walk to Sloan's Lake, Little Machine Brewery, Empower Field at Mile High, as well as many restaurants and bars. Hallack Park has a kid's playground and a massive open green space that can be seen from the roof and is less than a block away. This gem will go fast, get in to see it today.
Location
State CO
County Denver
Zoning G-MU-3
Rooms
Main Level Bedrooms 1
Interior
Interior Features Built-in Features, Ceiling Fan(s), High Ceilings, Kitchen Island, Open Floorplan, Pantry, Primary Suite, Quartz Counters, Smart Thermostat, Smoke Free, Hot Tub, Walk-In Closet(s), Wet Bar
Heating Forced Air, Natural Gas
Cooling Central Air
Flooring Carpet, Tile, Wood
Fireplaces Number 2
Fireplaces Type Electric, Living Room, Primary Bedroom
Fireplace Y
Appliance Bar Fridge, Dishwasher, Disposal, Dryer, Microwave, Refrigerator, Self Cleaning Oven, Tankless Water Heater, Washer, Wine Cooler
Laundry In Unit, Laundry Closet
Exterior
Exterior Feature Balcony, Barbecue, Fire Pit, Gas Grill, Gas Valve, Lighting, Spa/Hot Tub
Garage Spaces 2.0
Utilities Available Cable Available, Electricity Available, Natural Gas Available, Phone Available
View City, Mountain(s)
Roof Type Other
Total Parking Spaces 4
Garage Yes
Building
Lot Description Corner Lot, Landscaped, Near Public Transit, Sprinklers In Front
Foundation Slab
Sewer Public Sewer
Water Public
Level or Stories Three Or More
Structure Type Frame, Vinyl Siding
Schools
Elementary Schools Brown
Middle Schools Strive Lake
High Schools North
School District Denver 1
Others
Senior Community No
Ownership Individual
Acceptable Financing Cash, Conventional, FHA, Jumbo, VA Loan
Listing Terms Cash, Conventional, FHA, Jumbo, VA Loan
Special Listing Condition None
Read Less Info
Want to know what your home might be worth? Contact us for a FREE valuation!

Our team is ready to help you sell your home for the highest possible price ASAP

© 2024 METROLIST, INC., DBA RECOLORADO® – All Rights Reserved
6455 S. Yosemite St., Suite 500 Greenwood Village, CO 80111 USA
Bought with Good Neighbor LLC
GET MORE INFORMATION





