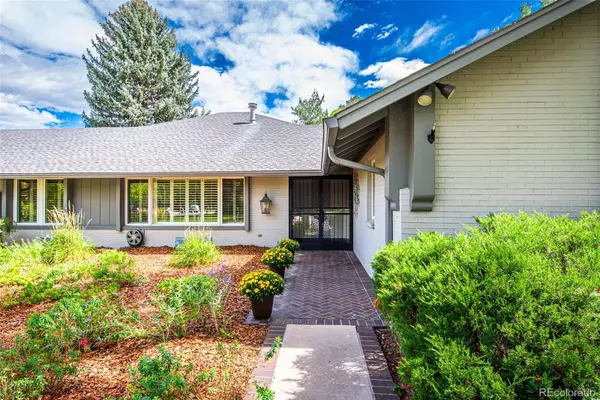For more information regarding the value of a property, please contact us for a free consultation.
Key Details
Sold Price $1,170,000
Property Type Single Family Home
Sub Type Single Family Residence
Listing Status Sold
Purchase Type For Sale
Square Footage 4,392 sqft
Price per Sqft $266
Subdivision Normandy Estates
MLS Listing ID 7919449
Sold Date 10/06/23
Bedrooms 5
Full Baths 1
Half Baths 2
Three Quarter Bath 1
Condo Fees $100
HOA Fees $8/ann
HOA Y/N Yes
Abv Grd Liv Area 3,277
Originating Board recolorado
Year Built 1966
Annual Tax Amount $5,187
Tax Year 2022
Lot Size 0.420 Acres
Acres 0.42
Property Description
Nestled on a sprawling corner lot in the beautiful Normandy Estates, you'll find this incredible ranch home exuding classic elegance and timeless charm with herringbone parquet flooring, skylights and built-in features in almost every room. Your first introduction is an idyllic pathway leading to the grand double door entry. Step inside to find a foyer open to the formal living and dining rooms graced with wainscot molding. Continue through to the vast great room where a wall of windows and glass doors frame greenery enveloping the terrace. Ample closed built-in storage, a vaulted ceiling with skylight and built-in sound system create a space perfect for both entertaining and unwinding with family at the end of the day. The gourmet eat-in kitchen hosts built-in appliances including Thermador double ovens and Sub-Zero fridge, granite countertops, walk-in pantry and a butler's pantry connecting the dining room. French doors open into a primary bedroom suite offering a high ceiling, floor-to-ceiling built-in shelving and a ¾ ensuite bath. An additional bedroom functions as an executive home office or cozy library wrapped in shelving and complete with a walk-in closet. Enjoy relaxing mornings and peaceful evenings on your expansive terrace while the mature trees and tranquil garden ensure complete privacy. This home provides a true oasis without sacrificing convenience. It's walking distance to nearby parks and trails, community amenities include a pool and tennis courts, and it boasts exquisite curb appeal. Schedule your showing today!
Location
State CO
County Arapahoe
Rooms
Basement Finished, Partial
Main Level Bedrooms 3
Interior
Interior Features Breakfast Nook, Built-in Features, Eat-in Kitchen, Entrance Foyer, Granite Counters, Jet Action Tub, Kitchen Island, Open Floorplan, Pantry, Primary Suite, Sound System, Utility Sink, Walk-In Closet(s)
Heating Hot Water
Cooling Evaporative Cooling
Flooring Carpet, Wood
Fireplace N
Appliance Cooktop, Dishwasher, Disposal, Double Oven, Dryer, Microwave, Range Hood, Refrigerator, Washer
Laundry In Unit
Exterior
Exterior Feature Garden, Lighting, Private Yard
Parking Features Concrete, Exterior Access Door, Storage
Garage Spaces 3.0
Fence None
Utilities Available Cable Available, Electricity Connected
Roof Type Wood
Total Parking Spaces 3
Garage Yes
Building
Lot Description Corner Lot, Level, Many Trees, Sprinklers In Front, Sprinklers In Rear
Foundation Concrete Perimeter
Sewer Public Sewer
Water Public
Level or Stories One
Structure Type Brick, Frame
Schools
Elementary Schools Wilder
Middle Schools Goddard
High Schools Heritage
School District Littleton 6
Others
Senior Community No
Ownership Corporation/Trust
Acceptable Financing Cash, Conventional, FHA, VA Loan
Listing Terms Cash, Conventional, FHA, VA Loan
Special Listing Condition None
Read Less Info
Want to know what your home might be worth? Contact us for a FREE valuation!

Our team is ready to help you sell your home for the highest possible price ASAP

© 2025 METROLIST, INC., DBA RECOLORADO® – All Rights Reserved
6455 S. Yosemite St., Suite 500 Greenwood Village, CO 80111 USA
Bought with RE/MAX PROFESSIONALS




