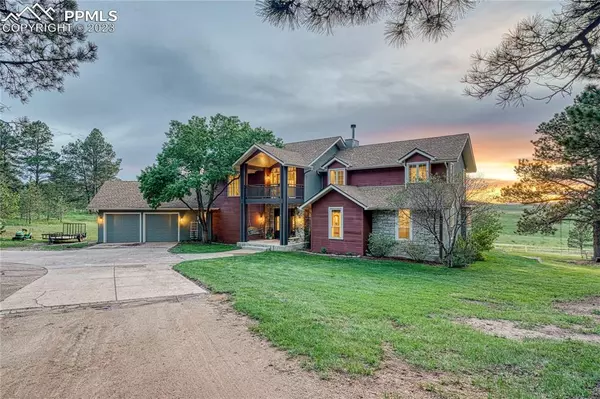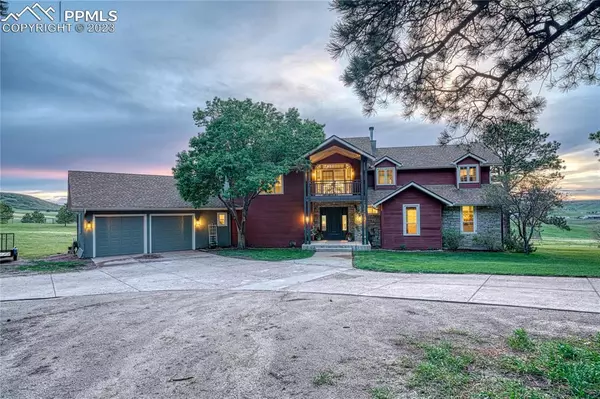For more information regarding the value of a property, please contact us for a free consultation.
Key Details
Sold Price $1,722,500
Property Type Single Family Home
Sub Type Single Family
Listing Status Sold
Purchase Type For Sale
Square Footage 4,160 sqft
Price per Sqft $414
MLS Listing ID 4412818
Sold Date 10/06/23
Style 2 Story
Bedrooms 4
Full Baths 3
Half Baths 1
Three Quarter Bath 1
Construction Status Existing Home
HOA Y/N No
Year Built 1996
Annual Tax Amount $3,571
Tax Year 2022
Lot Size 40.270 Acres
Property Description
Impossible to describe how special this property is! Perfect mix of trees, meadow, views, and nature. 40+ acres w/ a custom home, horse barn, riding rink, new pasture fencing & gates, tree house, & more. Exterior newly painted and stained as part of a large remodel. Grand entrance with wood posts, stone walls, porch swing, new light fixtures, & shiplap ceiling. Main level is open & bright w/ all new windows in 2016. Slate tile entrance, new carpet in great room, newly remodeled stone work around wood burning fireplace, & trim casing around all windows. Beautiful eat-in kitchen w/ new light fixtures, newly re-finished hardwood floors, newly re-finished cabinets to include glass inlays, granite tile counters, stainless steel appliances, large walk in pantry w/ wood shelves, & breakfast nook w/ new chandelier. Dining room surrounded by windows w/ trim, bead board ceiling, new modern farmhouse chandelier, & more views. Master suite features high ceilings, brand new carpet, walk out slider to back deck & hot tub, & massive walk in closet with custom built in shelving & middle island. Best part of the master suite is the His/Hers bathrooms. 2 master baths! Hers features soaking tub, stand up shower, new modern farmhouse vanity, quartz counters, new framed mirror, new light fixture, & more views. His has tile flooring, shower, & space for gun safe. Upper level w/ 3 additional bedrooms, all with attached bathrooms that have been remodeled. Upper level catwalk loft w/ balcony. New roof-2017. 2 new water heaters. Horse barn is phenomenal w/ 3 stalls (could be 5), concrete floors w/ drains, tack room, wash/groom room, electricity, water, & office. Equestrian riding rink & multiple field options for grazing. Vegetable gardens irrigated and gardening field ready to plant. Custom landscape with boulders, trees, & two wood decks. Lincoln Mtn open space w/ trails for hiking, mountain biking, running, horseback riding nearby. Historic 1,600 acre Lincoln Mtn Ranch is across the road.
Location
State CO
County Douglas
Area Best Butte Ranches
Interior
Interior Features 6-Panel Doors, 9Ft + Ceilings, French Doors, Great Room, Vaulted Ceilings, Other, See Prop Desc Remarks
Cooling None
Flooring Carpet, Natural Stone, Tile, Wood
Fireplaces Number 1
Fireplaces Type Main, Wood
Laundry Main
Exterior
Parking Features Attached
Garage Spaces 2.0
Fence Rear, See Prop Desc Remarks
Utilities Available Electricity, Propane
Roof Type Composite Shingle
Building
Lot Description 360-degree View, Hillside, Level, Meadow, Mountain View, Sloping, Trees/Woods, See Prop Desc Remarks
Foundation Partial Basement
Water Well
Level or Stories 2 Story
Structure Type Concrete,Wood Frame
Construction Status Existing Home
Schools
School District Douglas Re1
Others
Special Listing Condition Not Applicable
Read Less Info
Want to know what your home might be worth? Contact us for a FREE valuation!

Our team is ready to help you sell your home for the highest possible price ASAP

GET MORE INFORMATION





