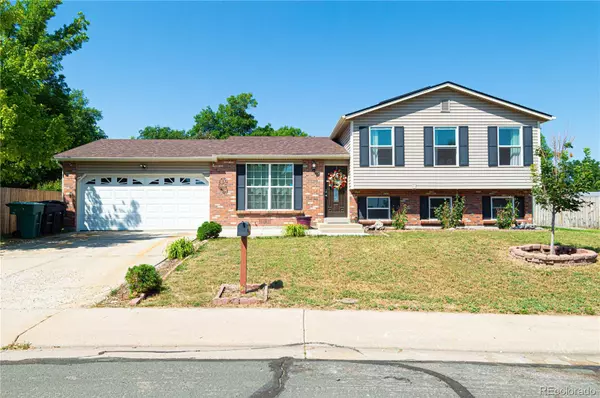For more information regarding the value of a property, please contact us for a free consultation.
Key Details
Sold Price $470,000
Property Type Single Family Home
Sub Type Single Family Residence
Listing Status Sold
Purchase Type For Sale
Square Footage 1,736 sqft
Price per Sqft $270
Subdivision Grange Creek
MLS Listing ID 7921933
Sold Date 10/04/23
Style A-Frame
Bedrooms 4
Full Baths 2
HOA Y/N No
Abv Grd Liv Area 1,736
Originating Board recolorado
Year Built 1978
Annual Tax Amount $2,704
Tax Year 2022
Lot Size 7,840 Sqft
Acres 0.18
Property Description
Welcome to this charming tri-level home located at 11049 Grape Way in Thornton, CO 80233. Boasting four bedrooms and two bathrooms, this inviting residence offers a comfortable and functional layout. As you step inside, you'll be greeted by a warm and spacious living room that sets the tone for the entire home. The living room features a well-appointed bar space that seamlessly transitions into the modern kitchen, creating an ideal space for entertaining guests or relaxing with family. The kitchen is a culinary enthusiast's dream, showcasing contemporary appliances that make meal preparation a breeze. Its convenient design provides easy access to both the attached garage and the backyard, making outdoor gatherings and barbecues a delightful experience. The upper level of the home accommodates three bedrooms, including the master. The master bedroom boasts its own private access to the upstairs bathroom, ensuring convenience and privacy. Additionally, a compact yet spacious walk-in closet offers ample storage space for your wardrobe and personal belongings. Completing the upper level is a thoughtfully designed bathroom, providing convenience and comfort for the entire household. Meanwhile, the lower level of the home offers a cozy haven, a spacious family room featuring a built-in fireplace, creating a perfect atmosphere for relaxation. A fourth bedroom on the lower level adds flexibility to the home's layout, accommodating guests, a home office, or whatever your needs may be. This level also houses a second bathroom, complete with a laundry area, offering functionality and efficiency. Outside, the home's backyard provides a serene escape, perfect for outdoor activities and gardening. The location of this residence is truly unbeatable, situated just minutes away from the Carpenter Recreation Center, parks, playgrounds, and plenty of dining options. Embrace a sense of community and enjoy the benefits of a tight-knit neighborhood!
Location
State CO
County Adams
Zoning SFR
Interior
Heating Forced Air
Cooling None
Flooring Carpet, Laminate, Tile
Fireplaces Number 1
Fireplaces Type Family Room, Wood Burning
Fireplace Y
Appliance Dishwasher, Dryer, Range, Refrigerator, Washer
Exterior
Garage Spaces 2.0
Fence Full
Utilities Available Electricity Available, Electricity Connected, Natural Gas Available, Natural Gas Connected, Phone Available
Roof Type Composition
Total Parking Spaces 4
Garage Yes
Building
Lot Description Corner Lot
Sewer Public Sewer
Water Public
Level or Stories Tri-Level
Structure Type Brick, Frame, Vinyl Siding
Schools
Elementary Schools Riverdale
Middle Schools Shadow Ridge
High Schools Thornton
School District Adams 12 5 Star Schl
Others
Senior Community No
Ownership Individual
Acceptable Financing Cash, Conventional, FHA, Qualified Assumption, VA Loan
Listing Terms Cash, Conventional, FHA, Qualified Assumption, VA Loan
Special Listing Condition None
Read Less Info
Want to know what your home might be worth? Contact us for a FREE valuation!

Our team is ready to help you sell your home for the highest possible price ASAP

© 2024 METROLIST, INC., DBA RECOLORADO® – All Rights Reserved
6455 S. Yosemite St., Suite 500 Greenwood Village, CO 80111 USA
Bought with Coldwell Banker Realty BK
GET MORE INFORMATION





