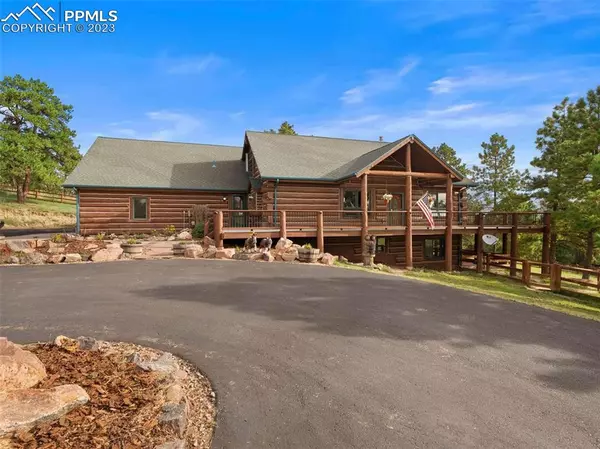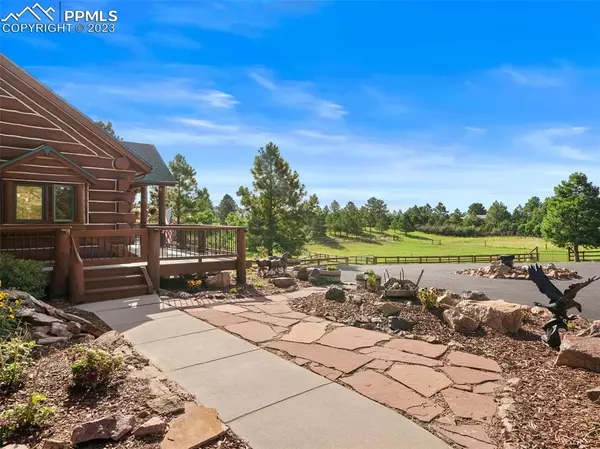For more information regarding the value of a property, please contact us for a free consultation.
Key Details
Sold Price $1,250,000
Property Type Single Family Home
Sub Type Single Family
Listing Status Sold
Purchase Type For Sale
Square Footage 3,579 sqft
Price per Sqft $349
MLS Listing ID 9667432
Sold Date 10/04/23
Style 2 Story
Bedrooms 4
Full Baths 1
Three Quarter Bath 3
Construction Status Existing Home
HOA Y/N No
Year Built 1998
Annual Tax Amount $3,134
Tax Year 2022
Lot Size 35.280 Acres
Property Description
Come home to this STUNNING CUSTOM LOG HOME nestled on 35 acres of fully fenced land. Secluded yet conveniently close to town, this extraordinary property boasts a wooded terrain adorned with majestic and pines, creating a picturesque backdrop. The land is graced with a tranquil water ravine washout, adding to the natural charm. Nature enthusiasts will delight in the abundant wildlife that frequent the area. Step inside this 4 bedroom, 4 bath home with vaulted ceilings flowing with natural light from all the strategically placed windows that perfectly frame the serene surroundings. Embrace the outdoor beauty from the wrap-around porch, providing a space for relaxation. As if this weren't enough, the property boasts a MASSIVE 4800 square ft steel construction outbuilding, allowing for endless possibilities. For the avid traveler, three separate full RV hookups (Water, Electric, and Sewer) are readily available. Equestrian enthusiasts will enjoy the newer 5-stall horse barn, presenting an ideal haven for horse lovers. Come home to breathtaking sunsets and sunrises. Don't miss the chance to make this exceptional property yours and live your dream amidst nature's finest offerings. *KitchenAid Appliances include a Gas Convection 5 Burner Stove, Dishwasher, Convection Microwave and 5-Door French Refrigerator with ice maker *4800 Sq ft Outbuilding with 3 RV Hook ups *Newer 5 stall horse barn with 3 runouts, Slider door on one end and manual pull on other end with tack room and electricity *Three-Car attached oversized garage with heated epoxy floors *Newer Asphalt circular driveway, freshly sealed *Dog Run *Solar Lights Outlining One Section Of Outside Fencing, Several sections with Dog Fencing - Property Fully Fenced with Front Entrance Gate *Cal Spa 5 Seat/Lounger Hot Tub *All Floors heated throughout home *Pine Kitchen Cabinets with underneath Lighting, Beautiful Granite Counter Tops *Wired for ADT throughout Home
Location
State CO
County Elbert
Area Hawkeye
Interior
Cooling None
Flooring Tile, Vinyl/Linoleum, Other
Fireplaces Number 1
Fireplaces Type Gas
Exterior
Parking Features Attached
Garage Spaces 3.0
Utilities Available Cable, Electricity Available
Roof Type Composite Shingle
Building
Lot Description Rural
Foundation Full Basement
Water Well
Level or Stories 2 Story
Finished Basement 100
Structure Type Log
Construction Status Existing Home
Schools
Middle Schools Kiowa
High Schools Kiowa
School District Kiowa C-2
Others
Special Listing Condition Not Applicable
Read Less Info
Want to know what your home might be worth? Contact us for a FREE valuation!

Our team is ready to help you sell your home for the highest possible price ASAP

GET MORE INFORMATION





