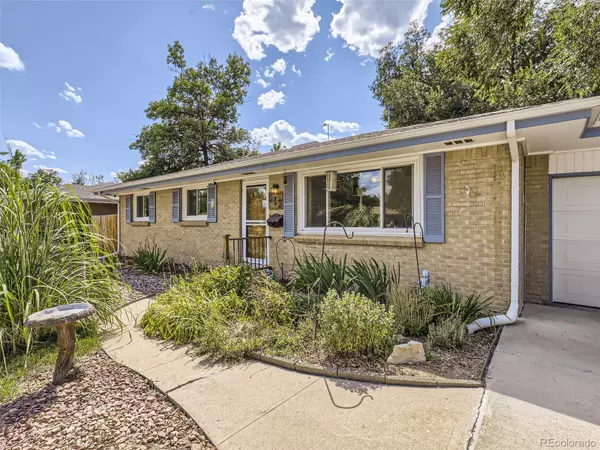For more information regarding the value of a property, please contact us for a free consultation.
Key Details
Sold Price $520,000
Property Type Single Family Home
Sub Type Single Family Residence
Listing Status Sold
Purchase Type For Sale
Square Footage 1,911 sqft
Price per Sqft $272
Subdivision Highland Park
MLS Listing ID 4603601
Sold Date 09/29/23
Style Mid-Century Modern
Bedrooms 4
Full Baths 1
Three Quarter Bath 1
HOA Y/N No
Abv Grd Liv Area 1,092
Originating Board recolorado
Year Built 1958
Annual Tax Amount $1,592
Tax Year 2022
Lot Size 9,147 Sqft
Acres 0.21
Property Description
This charming ranch-style home is looking for its new owner! The home has 4 bedrooms, 2 of them being non-conforming in the basement. Large east facing living room window provides lots of natural light. The main floor features new laminate wood flooring and fresh wall paint. The kitchen has been updated with granite counter tops and stainless steel appliances. This home has lots of closet space throughout, providing an ample storage. The sunroom adds an extra 209 sq feet (not reflected on public record), perfect for gardening or used as a work shop. In the sunroom you can find a wood burning stove ideal to snuggle up in front for those cold Colorado winter nights.
This conveniently located home, only 1 block from the local elementary school has been upgraded with extra foam injections and double pane windows, making it highly energy efficient.
Basement opens up with a large living/family room, hallway leading to an over-sized laundry room and to 2 non-conforming bedrooms. Radon mitigation system has been installed.
Front and back yard has a sprinkler systems in place. Covered patio leads to a spacious back yard, with a cute water feature in the middle of it and a mature large tree in the corner making the yard a cozy place to hang out, relax or entertain. A shed in back yard provides an extra storage for all the gardening tools.
This home is truly a gem and must see!
Location
State CO
County Arapahoe
Rooms
Basement Finished
Main Level Bedrooms 2
Interior
Interior Features Ceiling Fan(s), Granite Counters, Jet Action Tub, Radon Mitigation System, Smart Thermostat, Smoke Free, Utility Sink
Heating Forced Air
Cooling Evaporative Cooling
Flooring Carpet, Laminate, Tile
Fireplaces Number 1
Fireplaces Type Free Standing, Recreation Room, Wood Burning Stove
Fireplace Y
Appliance Dishwasher, Disposal, Dryer, Freezer, Microwave, Oven, Refrigerator, Sump Pump, Washer
Exterior
Exterior Feature Garden, Private Yard, Rain Gutters, Water Feature
Garage Spaces 2.0
Fence Full
Utilities Available Cable Available, Electricity Available, Electricity Connected, Internet Access (Wired), Natural Gas Available, Natural Gas Connected, Phone Available
Roof Type Architecural Shingle
Total Parking Spaces 2
Garage Yes
Building
Lot Description Near Public Transit, Sprinklers In Front, Sprinklers In Rear
Foundation Concrete Perimeter
Sewer Public Sewer
Water Public
Level or Stories One
Structure Type Brick
Schools
Elementary Schools Lansing
Middle Schools South
High Schools Aurora Central
School District Adams-Arapahoe 28J
Others
Senior Community No
Ownership Individual
Acceptable Financing Cash, Conventional, FHA, VA Loan
Listing Terms Cash, Conventional, FHA, VA Loan
Special Listing Condition None
Read Less Info
Want to know what your home might be worth? Contact us for a FREE valuation!

Our team is ready to help you sell your home for the highest possible price ASAP

© 2024 METROLIST, INC., DBA RECOLORADO® – All Rights Reserved
6455 S. Yosemite St., Suite 500 Greenwood Village, CO 80111 USA
Bought with Brokers Guild Homes
GET MORE INFORMATION





