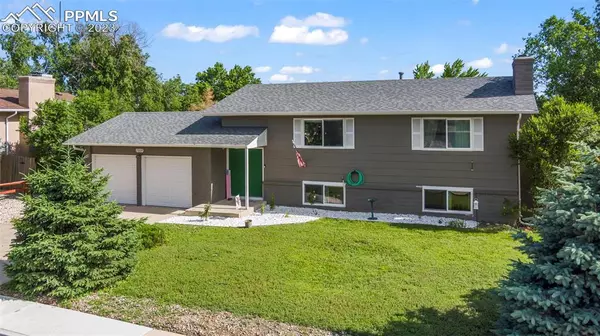For more information regarding the value of a property, please contact us for a free consultation.
Key Details
Sold Price $395,000
Property Type Single Family Home
Sub Type Single Family
Listing Status Sold
Purchase Type For Sale
Square Footage 1,786 sqft
Price per Sqft $221
MLS Listing ID 4733950
Sold Date 09/29/23
Style Bi-level
Bedrooms 4
Full Baths 2
Construction Status Existing Home
HOA Y/N No
Year Built 1979
Annual Tax Amount $1,326
Tax Year 2022
Lot Size 0.261 Acres
Property Description
Welcome to this great home! This charming 4 bed, 2 bath residence is perfectly situated just minutes away from Fort Carson, schools, and parks, offering you the ultimate convenience and a fantastic lifestyle. As you step inside, you'll immediately notice the inviting open floor plan, designed to enhance both space and natural light. The four spacious bedrooms provide comfort, new windows, updated electrical and privacy for everyone in the household. One of the highlights of this fantastic property is the large fenced backyard, perfect for outdoor activities, entertaining, or simply unwinding amidst nature's beauty. Let your creativity flourish as you transform this space into your own personal oasis, adding a garden, a play area, or even a cozy patio for alfresco dining. Location is key, and this home truly excels in that department. Its proximity to Fort Carson ensures an easy commute for military personnel and their families. Anyone will appreciate the convenience of nearby schools, providing quality education options. Plus, the surrounding parks offer endless opportunities for recreation, picnics, and outdoor fun. Don't miss out on the chance to make this house your new home. Schedule a viewing today and discover the perfect blend of comfort, convenience, and a wonderful neighborhood. Welcome to the lifestyle you've been dreaming of!
Location
State CO
County El Paso
Area Fountain Country Club Heights East
Interior
Interior Features Great Room
Cooling Central Air
Flooring Tile, Wood Laminate
Fireplaces Number 1
Fireplaces Type Lower, One, Wood
Laundry Lower
Exterior
Parking Features Attached
Garage Spaces 2.0
Fence Rear
Utilities Available Electricity, Natural Gas
Roof Type Composite Shingle
Building
Lot Description Cul-de-sac, Level, Mountain View
Foundation Crawl Space
Water Municipal
Level or Stories Bi-level
Structure Type Wood Frame
Construction Status Existing Home
Schools
Middle Schools Janitell
High Schools Mesa Ridge
School District Widefield-3
Others
Special Listing Condition Not Applicable
Read Less Info
Want to know what your home might be worth? Contact us for a FREE valuation!

Our team is ready to help you sell your home for the highest possible price ASAP





