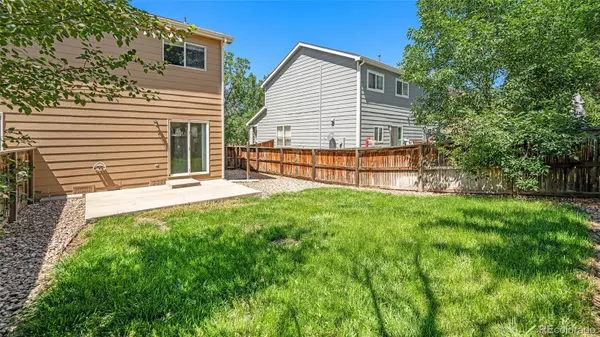For more information regarding the value of a property, please contact us for a free consultation.
Key Details
Sold Price $320,000
Property Type Multi-Family
Sub Type Multi-Family
Listing Status Sold
Purchase Type For Sale
Square Footage 942 sqft
Price per Sqft $339
Subdivision Platte River Ranch
MLS Listing ID 6293386
Sold Date 09/28/23
Bedrooms 2
Full Baths 1
Condo Fees $140
HOA Fees $140/mo
HOA Y/N Yes
Abv Grd Liv Area 942
Originating Board recolorado
Year Built 1999
Annual Tax Amount $1,922
Tax Year 2022
Lot Size 3,049 Sqft
Acres 0.07
Property Description
Perfect for a first-time homeowner, downsizer, or investment property - this is the home for you! This clean and sunny paired home allows our beautiful Colorado sunshine to fill the open floor plan with natural light. You’ll love the spacious great room with laminate wood flooring throughout the main floor and freshly painted white on white walls. There is a bonus nook, perfect for a comfy kids' play space or pet area. The patio is conveniently located off the kitchen and dining area, making it easy to enjoy meals or morning coffee overlooking the fully fenced in yard that makes this home ideal for kids and pets plus outdoor entertaining and cookouts will be a breeze! Upstairs are the two spacious bedrooms with a full-sized bathroom, accessible by both bedrooms. You’ll appreciate the upstairs laundry room, no longer having to haul full clothes baskets up and down the stairs. HOA maintains exterior (including the roof that was replaced a few years ago) and common ground maintenance while allowing you to dig in the dirt or plant a garden while maintaining the lawn. You are sure to enjoy the mature shade tree in the front yard as well as the security of the attached garage. An extra feature is the location directly across from Ken Mitchell Park with LAKE VIEWS and access for a quick trip to the trails, lake, and picnic areas! This wonderful home is vacant and move-in ready! Conveniently located near Hwy 85 and E-470, downtown Denver and the Denver airport is only a 30-minute drive. Discover why this is the perfect place to make your next home!
Location
State CO
County Adams
Interior
Interior Features Jack & Jill Bathroom, Laminate Counters, Open Floorplan
Heating Forced Air, Natural Gas
Cooling Central Air
Flooring Carpet, Laminate
Fireplace N
Appliance Dishwasher, Microwave, Oven, Refrigerator
Laundry In Unit
Exterior
Exterior Feature Private Yard
Parking Features Concrete
Garage Spaces 1.0
Fence Full
Utilities Available Cable Available, Electricity Connected, Internet Access (Wired), Natural Gas Connected, Phone Available
View Water
Roof Type Composition
Total Parking Spaces 1
Garage Yes
Building
Sewer Public Sewer
Water Public
Level or Stories Two
Structure Type Frame, Wood Siding
Schools
Elementary Schools Henderson
Middle Schools Roger Quist
High Schools Prairie View
School District School District 27-J
Others
Senior Community No
Ownership Individual
Acceptable Financing Cash, Conventional, FHA, VA Loan
Listing Terms Cash, Conventional, FHA, VA Loan
Special Listing Condition None
Read Less Info
Want to know what your home might be worth? Contact us for a FREE valuation!

Our team is ready to help you sell your home for the highest possible price ASAP

© 2024 METROLIST, INC., DBA RECOLORADO® – All Rights Reserved
6455 S. Yosemite St., Suite 500 Greenwood Village, CO 80111 USA
Bought with Coldwell Banker Realty-Boulder
GET MORE INFORMATION





