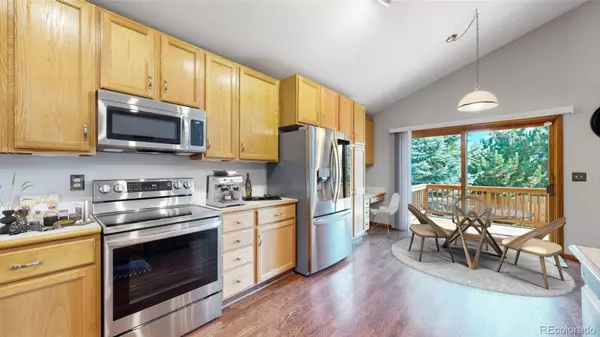For more information regarding the value of a property, please contact us for a free consultation.
Key Details
Sold Price $731,000
Property Type Single Family Home
Sub Type Single Family Residence
Listing Status Sold
Purchase Type For Sale
Square Footage 2,259 sqft
Price per Sqft $323
Subdivision Westcliff Sub Flg 3
MLS Listing ID 4390759
Sold Date 09/20/23
Bedrooms 4
Full Baths 2
Half Baths 1
Condo Fees $70
HOA Fees $70/mo
HOA Y/N Yes
Abv Grd Liv Area 2,259
Originating Board recolorado
Year Built 1998
Annual Tax Amount $2,161
Tax Year 2022
Lot Size 7,840 Sqft
Acres 0.18
Property Description
Welcome home to this main floor primary suite, two story situated on a corner lot in the Westcliff subdivision. The main level of the home is adorned with beautiful laminate flooring, creating an inviting and low-maintenance atmosphere. The kitchen is a chef's delight, featuring brand-new stainless-steel appliances that are just one year old, including a sleek smooth-top stove/oven, a microwave, a dishwasher, and a refrigerator. The kitchen cabinets are equipped with convenient pull-out drawers, ensuring easy access to all your culinary essentials. A vaulted family room awaits with a cozy gas fireplace creating the perfect ambiance and included TV. The main floor also features a primary bedroom suite, providing a serene retreat with its own five-piece ensuite bathroom, complete with a luxurious soaking tub and walk iin closet. The second floor offers three additional bedrooms, each equipped with walk-in closets, ensuring everyone has their own personal sanctuary, a full bath with double sinks and a spacious linen closet. The home also offers a finished basement, which boasts a large recreation room, providing endless possibilities for hobbies, games, or even a home theater. This additional living space is a versatile retreat that can be tailored to your specific needs. Ample storage and parking available in the 3 car attached garage. Recent updates include a brand-new roof, installed within the last year, gutter helmet, and updated windows that were replaced within the last four years. These enhancements not only improve the overall aesthetics of the home but also ensure energy efficiency and peace of mind for years to come. Enjoy the nearby parks, shopping centers, and dining options that are just moments away along with easy access to Hwy 36. Don't miss your chance to own this exquisite home in a prime location. Schedule your showing today.
Location
State CO
County Jefferson
Zoning Residential
Rooms
Basement Partial
Main Level Bedrooms 1
Interior
Interior Features Ceiling Fan(s), Eat-in Kitchen, Entrance Foyer, Five Piece Bath, High Ceilings, Laminate Counters, Open Floorplan, Pantry, Primary Suite, Vaulted Ceiling(s), Walk-In Closet(s)
Heating Forced Air
Cooling Central Air
Flooring Carpet, Laminate
Fireplaces Number 1
Fireplaces Type Family Room
Fireplace Y
Appliance Dishwasher, Disposal, Dryer, Microwave, Oven, Range, Refrigerator, Washer
Laundry In Unit
Exterior
Parking Features 220 Volts, Concrete
Garage Spaces 3.0
Roof Type Composition
Total Parking Spaces 3
Garage Yes
Building
Lot Description Corner Lot
Foundation Structural
Sewer Public Sewer
Water Public
Level or Stories Two
Structure Type Wood Siding
Schools
Elementary Schools Adams
Middle Schools Mandalay
High Schools Standley Lake
School District Jefferson County R-1
Others
Senior Community No
Ownership Individual
Acceptable Financing Cash, Conventional, FHA, VA Loan
Listing Terms Cash, Conventional, FHA, VA Loan
Special Listing Condition None
Read Less Info
Want to know what your home might be worth? Contact us for a FREE valuation!

Our team is ready to help you sell your home for the highest possible price ASAP

© 2025 METROLIST, INC., DBA RECOLORADO® – All Rights Reserved
6455 S. Yosemite St., Suite 500 Greenwood Village, CO 80111 USA
Bought with Brokers Guild Homes




